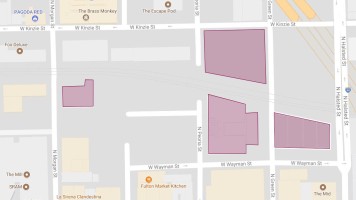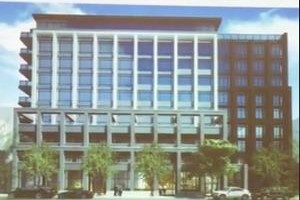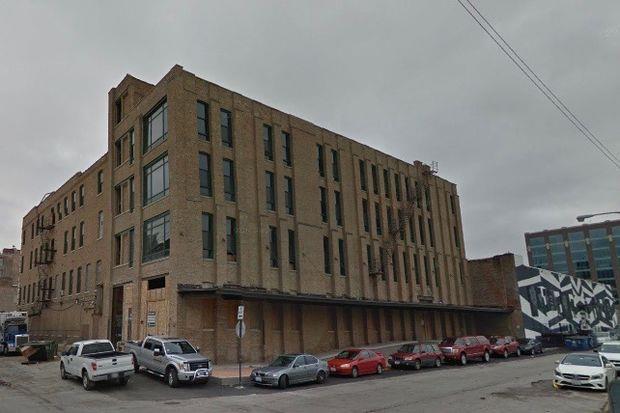Development Proposal
On December 11, 2017, Michael Ezgur (Acosta Ezgur, LLC), Howard Hirsch (Hirsch Associates, LLC), and Relu Stan (Fulton Market Kitchen) presented a proposal to rehab the 4-story structure located at 310 N. Peoria Street. The proposal includes rehabilitation of the existing structure and the addition of a 5th story. To do so will require a zoning change from C1-1 (Neighborhood Commercial district) with a 1.2 FAR (Floor Area Ratio) to a DX-3 and FAR of 3.5.
At the completion of the rehab work, the finished development will be nearly 75 feet tall and operate as a boutique hotel (28 rooms) with commercial/restaurant space on the ground floor. A second (future) phase of the project might involve the introduction of a larger hotel elsewhere on the parcel.
Point of interest: this building was originally designed by Louis Sullivan and as such, has been designated as Landmark structure by the Chicago Department of Planning and Development (DPD).
Committee Feedback
- Overall, the community residents accepted the plans without objection.
- The one, and only, concern voiced was over whether the air-rights would eventually be transferred to the adjacent property known as Fulton Market Kitchen. To which the development team remained non-committal; stating “no immediate plans”.
Next Steps
- The plans have already been presented to WLCO (West Loop Community Organization) and WCA (West Central Association). Furthermore, a community meeting for this proposed development was held November 14, 2017.
- The zoning application will be submitted to DPD.
Related News
- Curbed.com (10/13/17): Another boutique hotel proposed for Chicago’s hot Fulton Market District
- Crain’s (10/16/17): Boutique hotel planned for Fulton Market
- DNAinfo (11/1/17): New Peoria St. Hotel Plan Would Add 5th Floor, Restaurant To Empty Building
Date: December 17, 2017
By: NoWL Development Committee, Lena Elias-Bluett and Matt Letourneau



