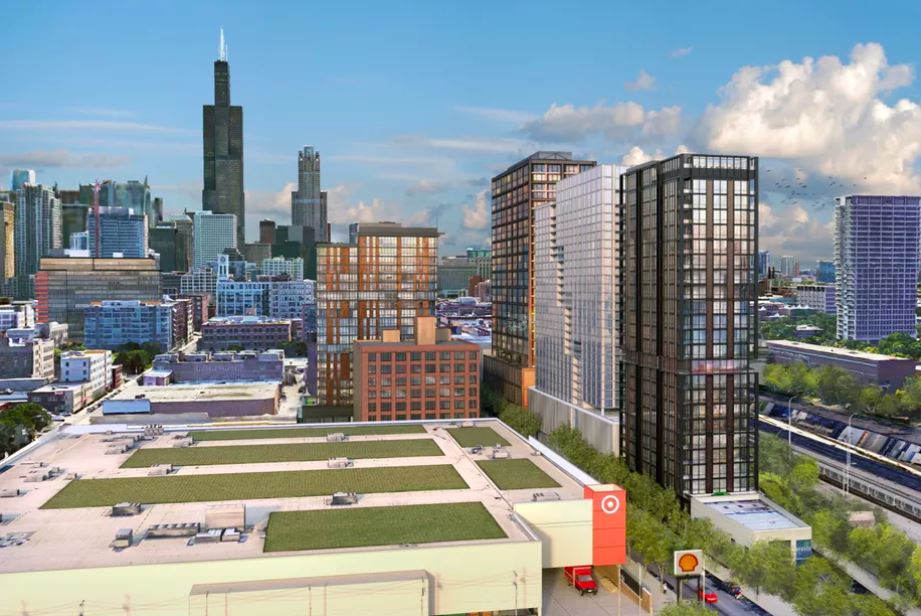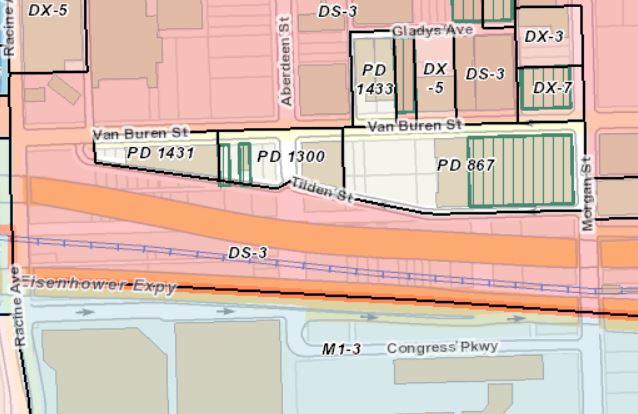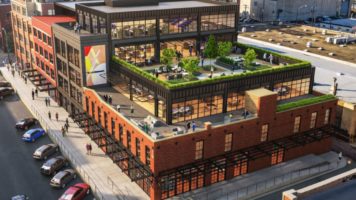
Project Overview
In 2014, Ohio-based Pizzuti Development presented a proposal for a 32-story (330 ft) tall residential (412 unit) building at 1061 W. Van Buren, the former site of the Blue Plate Catering (who has since moved to 1362 W. Fulton Market). At that time, the Neighbors of West Loop Development Committee submitted two position letters to Ald. Solis (25th Ward) requesting the following modifications:
- Promote long-term tenats by increasing the overall size and percentage of larger units.
- Ensure that the community receives adequate compensation for the vacation of Aberdeen/Tilden Street within the project area.
- Confirm revisions and enlargement of a dedicated dog run/area of at least 1,600 sq ft.
- Reduce the overall height of the project.
The proposed project was approved at the October, 2015 meeting of the Chicago Plan Commission (see approved Planned Development 1300 document).
Earlier this year, it was announced that Pizzuti has teamed with developer Related Midwest, who oversaw the construction of Landmark (1035 W. Van Buren) and is currently building 725 W. Randolph, for a slightly updated 1061 Van Buren concept. The updated project proposal, which would combined existing Planned Development 867 and 1300 includes:
- 26 stories (300 ft)
- 351 residential units
- 69 parking spaces
Additional details on the new proposal can be found in this post from the Chicago Architecture Blog.
Despite expectations that no development projects in the 25th Ward would be approved until the new alderman is sworn in, this project is currently on the agenda for the April meeting of the Chicago Plan Commission (item #4), which will be held on Thursday, April 18 at 10 am on the second floor of City Hall. NoWL has requested information about this project from Ald. Solis’ office, who has confirmed a moratoriium on new developments in the 25th Ward.

By: Matt Letourneau, Development Committee Chair
Date: April 6, 2019


