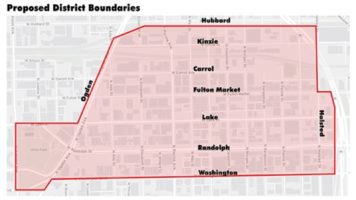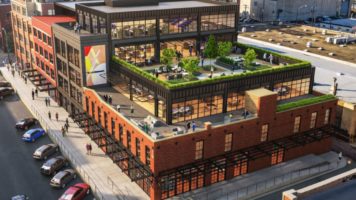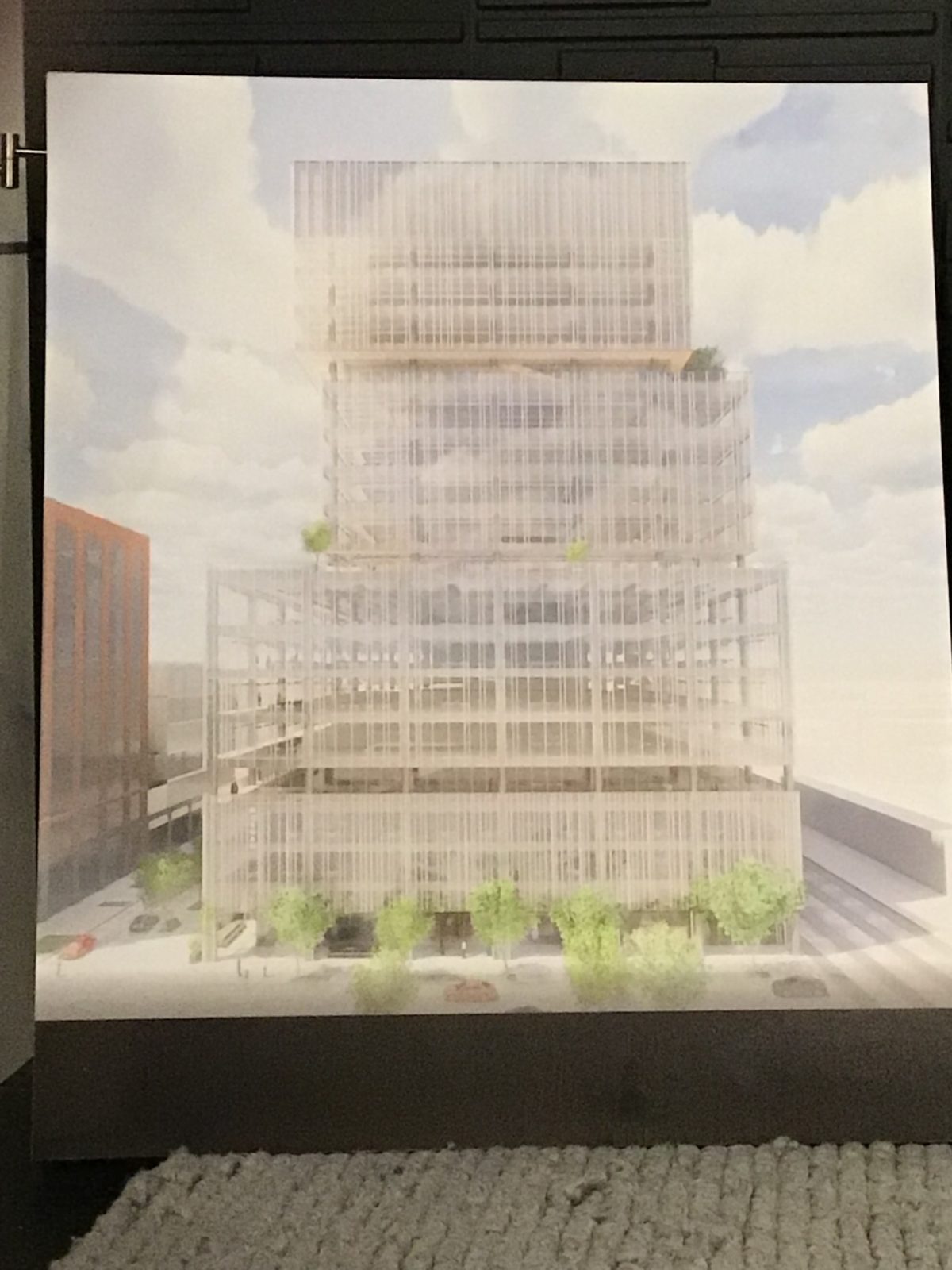Project Overview
On Monday, April 8, representatives from developer Sterling Bay; architect Skidmore, Owings & Merrill; and attorney DLA Piper presented a revised concept for 345 N. Morgan and a new proposal for 1000 W. Carroll. The property at 345 N. Morgan had previously been presented as a new 9-story (132 ft) movie theater with 275 parking spaces.
The current sites are each commercial and surface parking lots. Under the new proposal, floor area ratio would be borrowed from the existing building a 311 N. Morgan (Ace Hotel), known as Subarea A, to add density and height for two proposed buildings at 345 N. Morgan (Subarea B) and 1000 W. Carroll (Subarea C). Additionally, a $7.6M payment to the Neighborhood Opportunity Bonus would add further density/height.
The current planned development for the sites (PD 1282) is zoned as M2-3 with a 3.0 and 5.0 FAR (you can view a copy of the zoning change request here). Under the proposal (with bonus), the zoning would change to DX-5 with an 8.1 FAR for the PD to allow the following:
- 345 N. Morgan: 11-story (178 ft) office building with 37 parking above-ground spaces, glazed gray roman brick, with an activated penthouse
- 1000 W. Carroll: 18-story (288 ft) office building with ground-floor retail and above-ground 144 parking spaces, steel and glass with three box-like podiums
The developer has proposed a 15 ft setback along Morgan and a 10 ft setback for the southern side of 1000 W. Carroll, creating an arcade that wraps around the building. Access to parking and loading for 1000 W. Carroll would be provided on the northwest side of the building (along Carpenter). Loading zones (80-100 ft) would be provided along Morgan for both proposed buildings. A three-way stop sign may be provided at Carroll and Morgan.
You can read further details about the project here.
Committee Feedback
The NoWL Development Committee provided the following items of feedback:
- The comittee is growing more and more concerned about the spike in office development in this part of Fulton Market. This affects parking demand (cars currently park on the sidewalk because spots are so scarce), traffic (streets in this area were not laid out to support the traffic these projects will generate), and railroad crossing safety.
- The project should provide ample lighting to promote safety around the site at night.
- The committee is excited to see the proposed arcade concept with wide sidewalks, however based on the failure of Prairie School and other ground-floor retail in this area, our committee is concerned about the viability of ground-floor retail in these sites. The committee recommends that the developer commit to providing more affordable rent for retail tenants to allow them to succeed.
- The proposed building at 345 N. Morgan is an attractive building at a reasonable scale. That said, the committee is disappointed that the movie theater concept will not be realized.
- The committee feels that the scale of the proposed 1000 W. Carroll building is out of proportion with adjacent buildings. The “stacked boxes” layout makes it seem as if the building is piling on more and more density.
Date: April 14, 2019
By: Matt Letourneau, NoWL Development Committee Chair



