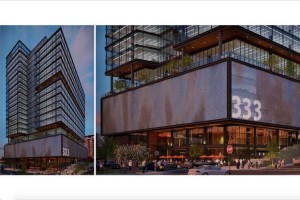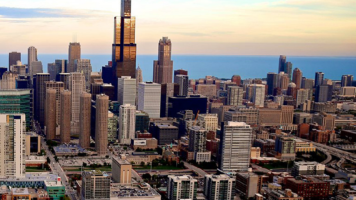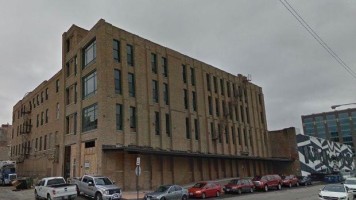Development Proposal
On December 11, 2017, Anthony Hrusovsky of Sterling Bay, along with Brett Taylor of Gensler presented proposal for four structures over three parcels. The properties reviewed were:
- 330 N. Green Street, formerly the Coyne College (read the development questionnaire here)
- 333 N. Green Street, formerly the Coyne College parking lot (read the development questionnaire here)
- 360 N. Green Street (read the development questionnaire here)
- 345 N. Morgan Street (read the development questionnaire here)
The first parcel discussed was the formerly Coyne College property (330 and 333 N. Green Street). Sterling Bay is proposing two office buildings, each with ground floor  retail/commercial. The structure proposed for 330 N. Green will be 20-stories and 295 feet tall. At the 333 N. Green site, a 19-story, 280 feet tall building is proposed. This development requires a zoning change from M2-3 (Light Industry) with a 3.0 FAR to DX-7 (Downtown Mixed Use) and a FAR of 11.5 -triggering a 4.5 FAR bonus. The structure façade will be composed of masonry, glass, aluminum window frames, and wood accents to soften the industrial aesthetic.
retail/commercial. The structure proposed for 330 N. Green will be 20-stories and 295 feet tall. At the 333 N. Green site, a 19-story, 280 feet tall building is proposed. This development requires a zoning change from M2-3 (Light Industry) with a 3.0 FAR to DX-7 (Downtown Mixed Use) and a FAR of 11.5 -triggering a 4.5 FAR bonus. The structure façade will be composed of masonry, glass, aluminum window frames, and wood accents to soften the industrial aesthetic.
The second parcel discussed was the property at 360 N. Green Street; currently a vacant lot. For this parcel, Sterling Bay is proposing a 21-story (298 feet tall) office building with ground floor retail/commercial. This development requires a zoning change from M2-3 (Light Industry) with a 3.0 FAR to DX-5 (Downtown Mixed Use) and a FAR of 8.1 -triggering a 3.1 FAR bonus. The structure façade will be masonry, glass, and aluminum window frames.
For the property at 345 N. Morgan Street, currently a vacant commercial building, Sterling Bay is proposing a 9-story (132 feet tall) movie theater with ground floor retail. This development requires a zoning change from M2-3 (Light Industry) to DX-5 (Downtown Mixed Use) and a FAR of 5.0. This concrete and steel structure will have a façade of aluminum, perforated metal panels, and glass.
|
Address |
Current |
Proposed |
Retail/
Commercial Space |
Office Space |
Parking Spaces |
|
330 N. Green |
Former Coyne College |
20-Stories/295 ft. tall
|
25,000 sq. ft. |
632,000 sq. ft. |
205 |
|
333 N. Green |
Former
Coyne College Parking Lot |
19-Stories/280 ft. tall |
41,000 sq. ft. |
506,000 sq. ft. |
326 |
|
360 N. Green |
Vacant Lot |
21-Stories/298 ft. tall
|
30,000 sq. ft. |
458,000 sq. ft. |
256 |
|
345 N. Green |
Vacant Commercial Building |
9-Stories/132 ft. tall |
53,000 sq. ft. |
NA |
275 |
Committee Feedback
Office Buildings
- Not in keeping with the West Loop Design Guidelines, e.g., these tall towers are not skinny but take up most of the parcels
- Too tall
- Inadequate parking
- Infrastructure capacity concerns; including, but not limited to, storm sewers and streets
Movie Theater
- Generally, community residents were happy to have a movie theater come to the neighborhood.
- Concern: Traffic circulation plan needed (Uber/Lyft/cab drop-offs) – alley may prove too congested
- Question: Could parking lot provide a partial solution to theater “off hours” parking demand?
Next Steps
- Present the plan to WLCO (West Loop Community Organization) and WCA (West Central Association).
- Thereafter, a community meeting for this proposed development will be scheduled.
- The NoWL Development Committee will issue a position letter based on resident feedback collected before, and during, the community meeting.
- Planning Commission Meeting – February 2018
Related News
- 330 North Green (Sterling Bay)
- 333 North Green, aka Gr333n (Sterling Bay)
- Curbed.com (8/24/16): Office project planned for Coyne College’s former Fulton Market campus
- Crain’s (8/24/2016): Google, McDonald’s developer plans next big office project
- Curbed.com (9/21/16): Work already starting at Coyne College’s former Fulton Market space
- Chicago Tribune (9/13/17): Ad giant to anchor big new Fulton Market office building
- Curbed.com (9/27/17): Details emerge regarding 24-story office tower planned for West Loop parking lot
- DNAinfo (9/27/17): Coyne College Parking Lot Would Become 24-Story Office Tower Under Proposal
- Curbed.com (12/12/17): Developer plans three office towers, movie theater at former Coyne College site
Date: December 20, 2017
By: NOWL Development Committee, Lena Elias-Bluett



