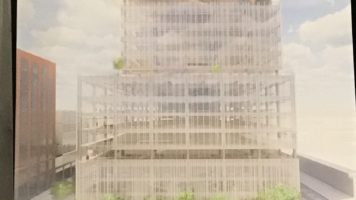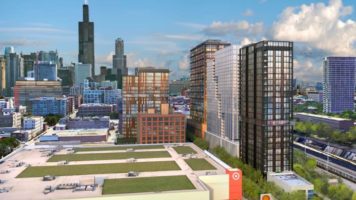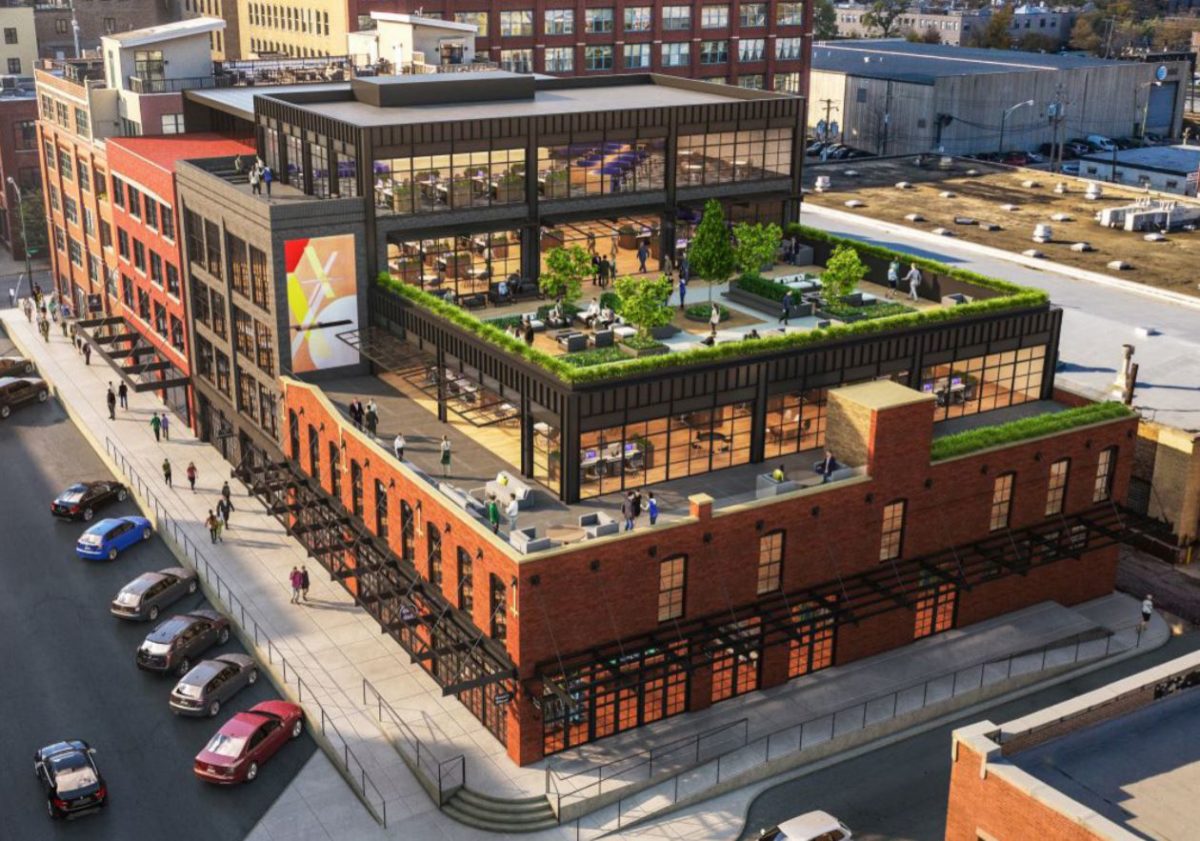Project Overview
Ross Babel (Base Capital Group), Sophie Bidek (Hartshorne Plunkard Architects), and Emily Fiore (Akerman) presented a proposal for a new office/retail project at the corner of Fulton Market and Aberdeen.
The site includes two parcels that are zoned as C1-1, with a 1.2 FAR. One parcel contains an existing two-story building that is a contributing historic building within the Fulton-Randolph Historic District and the other is a surface parking lot. The proposal would add a third story on the existing building (maintaining the historic facade), and adding a five story building immediately to the west. This modification requires a zoning change to DX-5 with a 5.0 FAR (Type 1, meaning any subsequent changes would require community input).
The taller building would be 66 ft in height. Overall the project would provide 12,600 sq ft of retail space and 32,035 sq ft of office space. No parking would be provided, since this is a transit-oriented development (located within 1,320 ft of the Morgan L station).
A rooftop terrace would be located on top of the existing building, accessible from the new building. The developer is in talks with potential retail tenants for the ground-floor corner space. They prefer to have a single office tenant.
Committee Feedback
The Development Committee expressed appreciation for the appearance of the project, in particular the blending of materials, the canopy, and the shade of proposed masonry. The group likes the modest scale of the design and the developer’s observance of the landmark requirements. The committee also commended the group for its coordination efforts with the Fulton Market Streetscape Project. It is suggested that the developer update the renderings to show the proposed fifth floor, which is missing from the attached presentation materials, before the project’s community meeting (date and time TBD).
You can view the developer’s presentation here.
Date: April 13, 2019
By: Matt Letourneau, NoWL Development Committee chair



