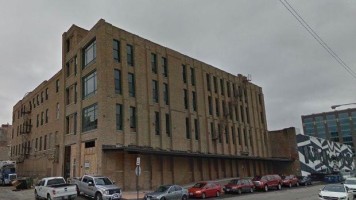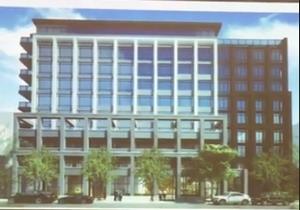2nd Community Meeting hosted by Ald. Jason Ervin
- Date: Wed, February 28, 2018 7:00pm to 8:00pm
- Location: Mercy Home for Boys & Girls : 1140 W. Jackson Blvd.
See below for for our blog write-up from the 1st Community meeting, NoWL Development Committee and community feedback we have received.
1220 W. JACKSON ( LG Development ) – Updated Feb 24, 2018
On Thursday December 21, 2017, Gabe Leahu of LG Development and their attorney presented their proposed plan for a 10-story (127 ft. tall) residential and retail building for 1220 W. Jackson Boulevard at a community meeting at Wise Owl. Nobody was in attendance from the Alderman’s office due to a death in the family. There were no significant changes to their proposal which consists of 166 units and 33 parking spaces located on a surface lot at the rear of the building by Cottage Place.
New additional items of note included based on initial NoWL Development Committee feedback from their presentation on 12/11/2017:
- Based on community concerns raised at the NoWL development meeting, LG committed that their construction workers will not be parking illegally on Cottage Pl nor use Cottage Pl. for loading or unloading of construction materials or debris.
- Addition of a small green space approx ( 12ft x 20ft ) in front of the main residential entrance on Jackson.
- There will be four security cameras on each corner of the building.
- LG agree to sign an agreement whereby their tenants would not be eligible for neighborhood parking permits. Similar agreements have been signed by developers of Transit Oriented Developments (TOD) in other parts of the city where there is reduced parking requirements due to the proximity to an L stop.
The following community concerns were raised either at the community meeting or directly to NoWL :
- Lack of parking for retail spaces.
- Concern about the height of the building as it related to 4 storied condo buildings immediately to the West or to the 2 or 3 storied townhomes directly to the North. There is no gradual transition of height per the West Loop Design Guidelines.
- Lack of dedicated solution for shared ride ( Uber/Lyft ) drop-off and pick up “within their” property. ( This has become a growing traffic problem in the neighborhood as cars are doubled parked on the public street.)
- Insufficient parking for residents. Residents of 1224 W. Van Buren, 1254 W. Van Buren, Daily News were concerned that the lack of on-site parking will create more shortages in street parking given the number of units.
- Lack of dog run and green space. The area that LG are calling a pocket park is insufficient to be a “pocket park” by definition. We would like green space to be public to provide a benefit to all. .
- Concern about density given the size of units and lack of parking.
- Traffic study. At the community meeting, LG committed to a traffic study to address traffic concerns. We have not seen the traffic study yet. There is also a great need to have an overall neighborhood traffic study given all the new developments as we are seeing more and more gridlock.
- Crime and TOD. While this location is near a L stop, we have noticed that people do not use this L stop to the same degree as the Lake St stop due to it’s isolated location in the middle of I-290. The L stop is often desolated and feels unsafe so people do not use it, Therefore the traditional TOD logic is not applicable here as people simply do not use this L stop as much. This has been especially true since the uptick in crime with increased robberies and muggings.
Date: February 24, 2017
By: NoWL Development Committee, Brian Ferber and May Toy
1220 W. JACKSON ( LG Development ) – published Dec 21, 2017
Development Proposal
On Monday evening, December 11, 2017, George Sorich (NORR Architects), Michael Ezgur (Acosta Ezgur, LLC), and Gabe Leahu (LG Development Group) presented a plan for a proposed 10-story (127 ft. tall) residential and retail building for 1220 W. Jackson Boulevard.
The plan requires a zoning change from M1-3 (Limited Manufacturing/Business Park) with a 3.0 FAR (Floor Area Ratio) to DX-5 (Downtown Mixed Use) with a 5.95 FAR. If approved, the development will generate a $700,000 towards the Neighborhood Opportunity Bonus, 10% of which would be spent in within a mile of the project. Currently, the lot is occupied by a 3-story masonry building and surface parking lot.
This development is proposed as a steel structure with a façade of glass, metal panels, and masonry. If completed as proposed, it would house 166 rental units. Approximately 57% (94) of the units will be 1-bedroom units (each approximately 670 square feet). Fewer than 5% (6) of the units will be 2-bedroom units (each approximately 1,145 square feet). The remaining 40% (66) of the units are planned as studio offerings with just about 416 square feet. Additionally, the development will include 30 parking spaces and a portion of the first floor is reserved for retail interests.
You can read the developer’s full questionnaire here.
Committee Feedback
- Remarking that the height of the proposed development didn’t exceed that of the building across the street, the group was comfortable with the overall height. However, the group was very concerned with the resident-density created by so many (166) rental offerings within the proposed development.
- Residents suggested increasing the size of the units and lamented the absence of adequate inventory in the West Loop of 2- and, especially, 3-bedroom units.
- Despite being recognized as a TOD (Transit-Oriented Development), residents of the area expressed concern about the limited parking (30 spaces for 166 units).
- The property development team responded to these concerns by stating that they will consider signing an agreement that makes the residents of this development ineligible for the neighborhood parking permit program.
Next Steps
- Present the plan to WLCO (West Loop Community Organization) and WCA (West Central Association).
- Thereafter, a community meeting for this proposed development will be scheduled.
- The NoWL Development Committee will issue a position letter based on resident feedback collected before, and during, the community meeting.
Related News
- Crain’s (12/12/17): Developer plans 166 apartments in West Loop
Date: December 17, 2017
By: NoWL Development Committee, Lena Elias-Bluett



