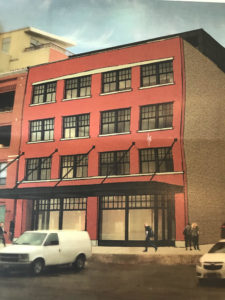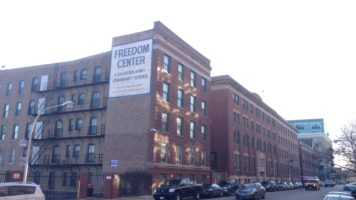On May 2nd, representatives from developer FMH Holdings, LLC presented their proposal for the upzoning of an existing four-story building located midway between May and Aberdeen Streets on Fulton Market Street. Upzoning the property to DX-5 is proposed 1) to bring the building into compliance and 2) to support a penthouse on the top floor.
The building interior will be brought up to code to support commercial use, with retail on the first floor (1-2 tenants) and offices on floors 2-5. The fourth-floor tenant will have use of the penthouse (the penthouse will only be a few inches off the property line, which concerned the neighbor immediately to the west). When asked about affordable commercial rent, the developer said they are seeking rent in the high $50s per square foot. 
The exterior design is a painted (red) brick facade with steel accents and a metal paneled penthouse. The first floor will retain the original windows. A neighbor inquired why the developer would be allowed to update the exterior of a contributing building when the resident’s condo building has not been permitted to alter the facade of their building.
Concern was expressed by the attendees about the lack of parking during construction. The developer stated they were willing to provide off-street parking to contractors/workers on this project. The sidewalk will also be unavailable during construction, which would be an issue since the sidewalk on the opposite side of the street is also construction.
Note: There was an issue with the meeting notification letters (they were sent to wrong addresses), so Alderman Burnett asked the developer to connect with the neighbors, and then hold another community meeting.
Date: May 2, 2018
By: Nikki Kanter & Matt Letourneau, Development Committee member

