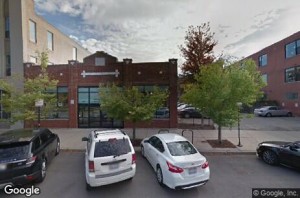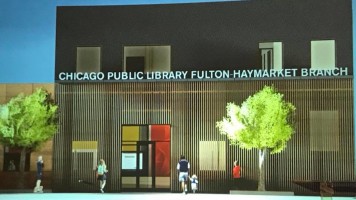Development Proposal
On Monday April 09, 2018, Alex Najem, Ross Babel, David Mazzella, Tony Montalato, Karl Gustafson, Kyle Davis of HKS (property owner and architects), along with Meg George of Akerman, LLC presented a proposed 9-story (130 ft.) residential and retail building for the property at 1325 W. Randolph – currently occupied by Chicago Chiropractic & Sports Medicine and Performance Training Systems.
 While renderings are not yet available for distribution, the plans call for brick, metal cladding and window walls/punched windows on a structure of steel upon a concrete foundation system.
While renderings are not yet available for distribution, the plans call for brick, metal cladding and window walls/punched windows on a structure of steel upon a concrete foundation system.
The ground floor of the structure will offer two-stories of retail space at the first and second floors and amenities on the second level. Projected to offer approximately 7,800 square feet for retail purposes, a portion will be designated as “affordable retail space” (approximately $20 – $30/square foot) for which a contest of sorts will determine the lease holders. Additionally, the building will offer a total of 80 rental units (24 studio units, 42 1-bedroom units, and 14 2-bedroom units) of which 10% will be designated as on-site Affordable Housing units. Although the development is not within a transit-oriented district (T.O.D.), the developer is proposing just 14 covered exterior parking spaces and 80 bicycle spaces.
This proposed development will require a zoning change from C1-3 (Commercial, Manufacturing and Employment District) with a 3.0 FAR (Floor Area Ratio) to DX-5 (Downtown Mixed-Used) with a 5.0 FAR.
If approved, demolition would likely begin September 2018 and construction would be completed June 2019.
When asked about benefits that the project would bring to the community, the developer offered the project as answering the demand for additional local retail, the need for affordable retail space, and appropriate-sized rental units for the changing demographics of the neighborhood.
Committee Feedback
General:
- Appreciate the affordable retail space and contest concept
- Objections to limited parking for residents and no parking for retail
- Urge developer to meet with neighbor, Montessori Academy of Chicago – West Loop (1335 W. Randolph) as soon as possible for their awareness, planning, and necessary accommodations
Traffic Related:
- Requesting a more cohesive plan addressing traffic, loading, garbage pick-up, and construction traffic
- Traffic concerns regarding the neighboring school pick-up and drop-off times
- Consider stoplight at Ada and Randolph
Next Steps
A community meeting will be scheduled for this proposed development in the coming months. The NoWL Development Committee will issue a position letter based on resident feedback collected before and at the community meeting.
Date: Monday April 09, 2018
By: NOWL Development Committee, Lena Elias-Bluett

