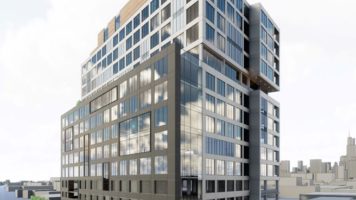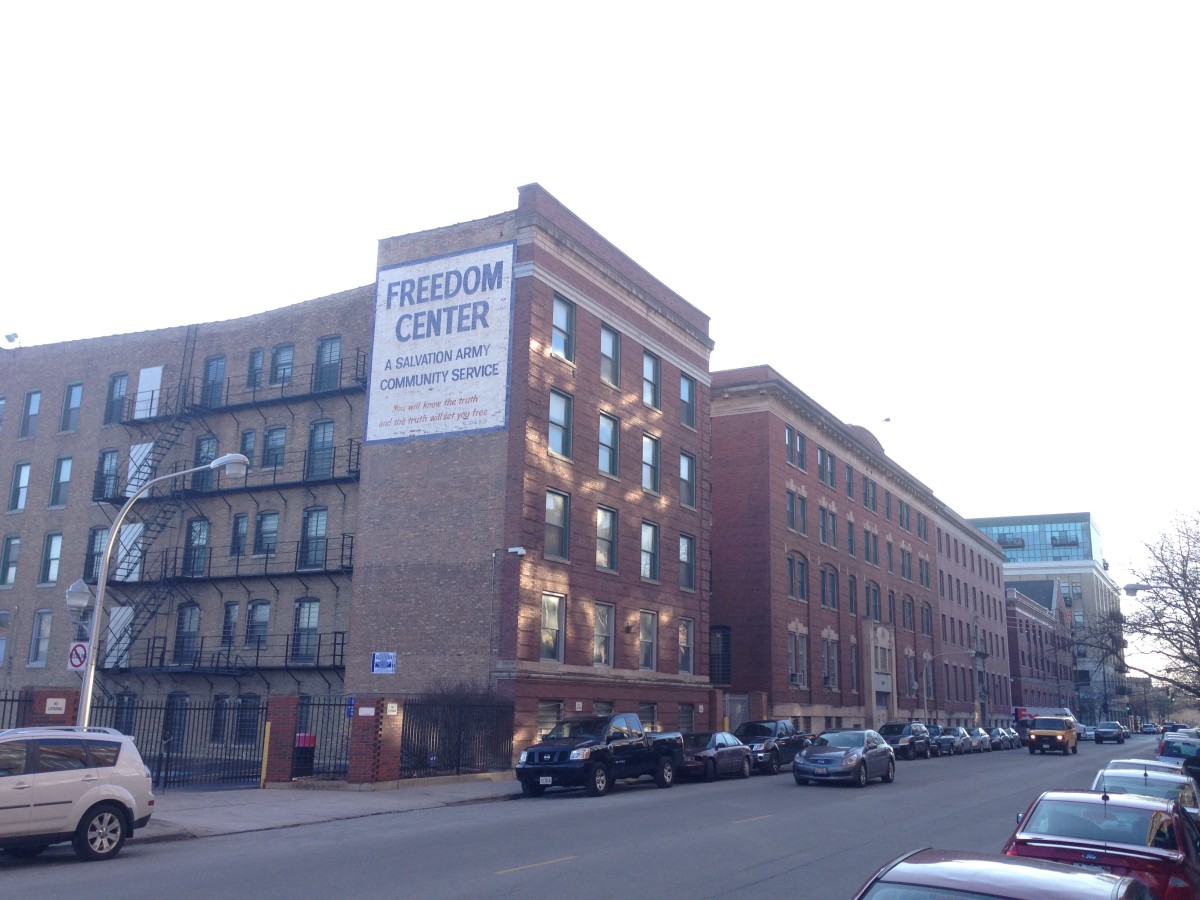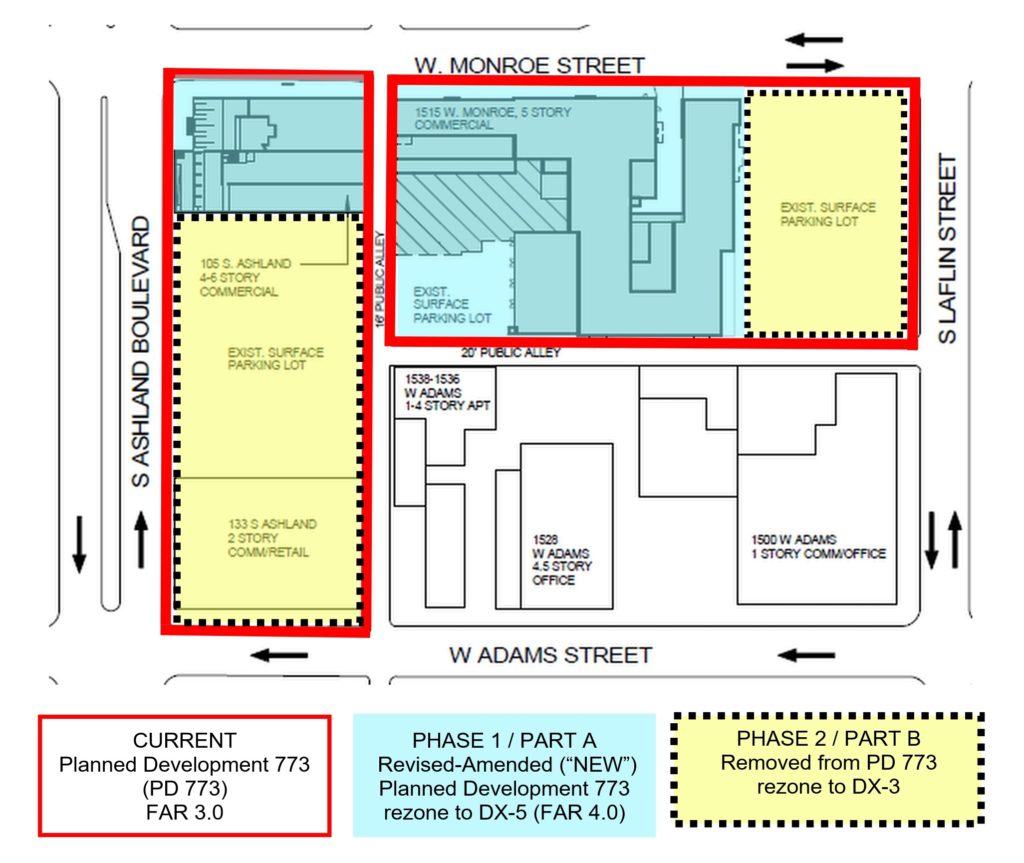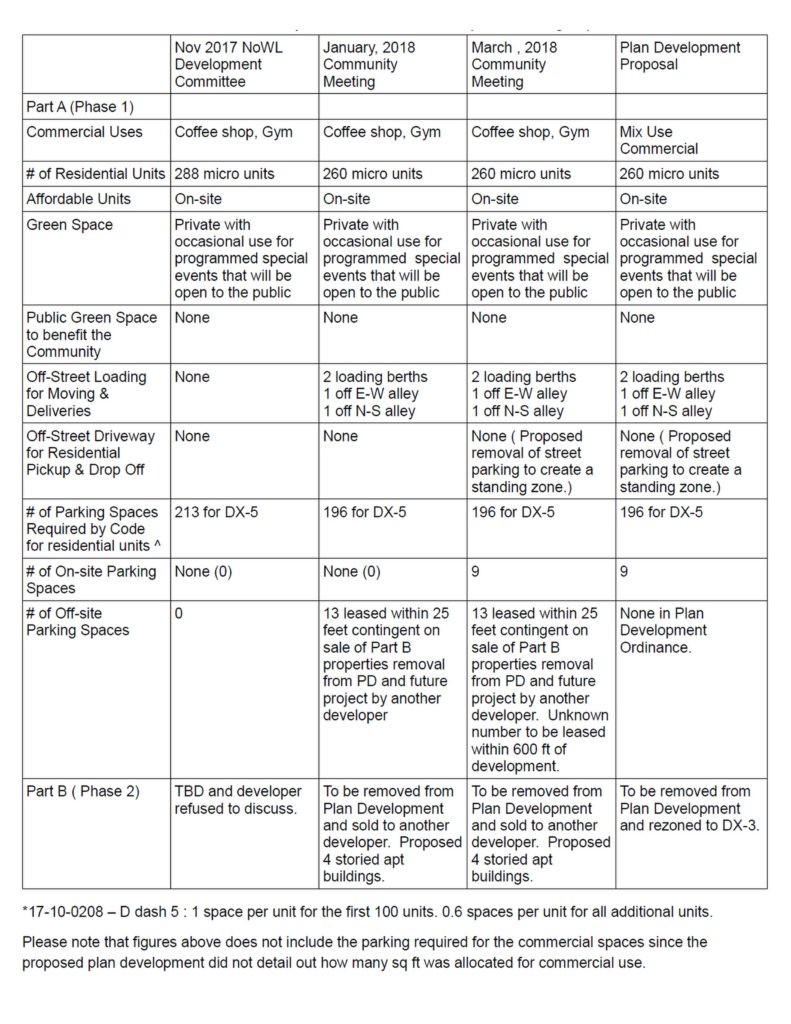June 15, 2016
Alderman Jason Ervin, 28th Ward City of Chicago
2602 W. 16th Street,
Chicago, IL 60608
Re: 1515 W. Monroe – Rezoning & Application for an Amendment to the Chicago Zoning Ordinance
Dear Alderman Ervin,
In response to learning that Monroe 1515 LLC is going before the Plan Commission on Thursday, June 21st, and having read the planned development proposal, Neighbors of West Loop states that our organization does not support the proposed development as last presented to the community and as detailed in the planned development documents.
The current proposal seeks to redevelop Planned Development 773 (PD 773) and comprises of two main elements:
Part A ( Phase 1): A rezoning and redevelopment of the existing buildings located in the vicinity of Ashland and Monroe and the creation of a new “revised/amended” Residential-Business Planned Development No. 773 with commercial spaces, 260 micro units, 9 parking spaces
Part B ( Phase 2). The sunset of PD 773 or removal of significant number of PINS (property lots) from the Planned Development and rezoning to DX3.
NoWL supports responsible development and zoning changes that will be a benefit to the community. We do not believe that the proposed rezoning-development meets that criterion. Our lack of support is based on largely on the lack of response by the development team to address:
- Significant concerns raised by a large majority of West Loop residents that will be most affected, especially residents that live closest to the development on Monroe St. and Adams St.
- The lack of process and transparency by the development team.
1. West Loop Resident Concerns Not Being Addressed
West Loop residents raised a number of concerns since the development process began in November, 2017 with a presentation to NoWL Development Committee. The NoWL meeting was well attended by nearby residents who NoWL invited. Mark Heffron of “Cedar Street” presented a proposed plan named “Phase 1” which comprised of properties that will make up the new Planned Development. In addition, two community meetings were held.
Residents repeatedly raised the same concerns for Phase 1 (Part A) at all three meetings:
- Density with respect to Phase 1 (Part A) which did not include any of the surface parking lots or building at Adams & Ashland.
- Community requested that developer significantly reduce the density by reducing the number of units and increasing the unit sizes
- Lack of on-site parking for the development for both residential and commercial uses
- Community requested that developer provide required on-site parking by utilizing the existing surface lots in what the developer called Phase 2 (Part B)
- Significant concerns about traffic safety and congestion on Monroe St. that will be caused by the development. Numerous residents raised concerns about traffic congestion that regularly occurs along Monroe during morning, afternoon, and evening peak periods, especially if there is an United Center event in addition to the regular traffic generated by the nearby schools.
- Community requested developers to provide off-street driveway for shared ride/vehicular drop-offs, and deliveries ( UPS, FedEx, USPS, Peapod, etc.) via the parking lot currently located at Laflin and Monroe.
- Lack of public green space
- Community requested that part of the green space be moved to the corner of Laflin & Monroe to provide a public benefit with a creation of a public dog park for small dogs which will benefit both the residents of the development and the larger community. The current Dog Friendly Area (DFA) by Skinner Park does not have separate areas for large and small dogs. A separate DFA-“dog park” for small dogs will allow them to play and exercise off-leash in a safe environment with dogs of a similar size.
The solution to address community concerns exists within the original properties in Planned Development 773 which the developer seeks to sunset.
The table below summarizes some key elements of the development changes presented.
2. LACK OF PROCESS
Removal / Sunset of Planned Development on Significant Parcels
In addition to not addressing the community’s concerns, we call into question the manner in which the development is being handled. The notice received by residents suggests that Cedar Street be allowed to bifurcate the site into multiple parcels rather than requiring the entire parcel to be treated as one planned development. We have yet to receive an answer as to why this is the case. The removal/sunset of these parcels from the PD allows for these large parcels to be to developed without planned development review or community process review.
Waiver of On-Site Parking Unfairly Burdens Community
In addition, the proposed PD (Phase 1 – Part A) calls for approval of 260 residential units with only nine parking stalls. Currently, DX-5 requires 196 parking spaces on the same zoning lot for the 260 residential units.** The developer has not provided any parking spaces for the commercial spaces and because of the lack of detail, we cannot calculate the required parking. The zoning code does provide that required parking could be located off-site if approved as a “special use” typically when it is not feasible to be on-site, but that is not the case here as this development is not a special use. The existing parcel (PD 773) has the capacity to meet the required on-site parking but the developer has chosen instead to remove the surface lots from the planned development. Waiving the required on-site parking is unfair to the existing residents and buildings who have meet their parking requirements. This provides a subsidy and benefit to the developers of 1515 W. Monroe at the cost and detriment of nearby property owners.
To be clear, this is not about renters vs owners rather this is about whether the tax burden and utilization of public street parking is fair between all property owners in the neighborhood. Currently, the large majority of property owners ( rental or condo ) in this area have off-street parking at a ratio of at least 1:1 and they pay taxes on these parking spaces.
Street parking is a “fairly shared” public amenity only if all developments have met their responsibility of providing the appropriate off-street parking. The tenants of 1515 W. Monroe will not pay for leased parking 600 ft away if they can get free or low-cost street parking nearby adding to the lack of available street parking in the neighborhood. This essentially provides a subsidy to the developer and creates a burden-hardship to existing buildings and residents who have off-street parking and utilizes street parking for friends, family, repair work, etc. Cedar Street has repeatedly stated that their tenants do not own cars to defend why the lack of on-site parking but yet refused to sign an agreement that their residents will not be able to participate in residential zoned permit street parking.
Off-Street Driveway for Residential Drop-off & Pickup
The developers have the land and capacity to create a driveway for drop-off & pickup in the Laflin and Monroe parking lot (Part B) but has refused to incorporate the driveway to alleviate the traffic and congestion that will be created by their development. Removal of street parking to create a standing zone for the development is not a sufficient substitute to an off-street driveway given the existing traffic safety and congestion concerns. This will only lead to cars double parked on Monroe St.
** 17-10-0603-A 2. Required accessory parking serving residential or nonresidential uses in B, C, DC, DX, DS and M districts may be located off site when approved as a special use (See Sec.17-13-0900), provided that the distance between the nearest off-site, accessory parking space and the entrance to the use served by such parking does not exceed 600 feet.
Landmark Application
Another issue identified by NoWL is the developer’s application for landmarking status. The developer stated at all three meetings, that the development was not required to have parking because it was a landmark property. However that is false; the property has not yet been landmarked and landmarking should not be used as an excuse to not provide the required on-site parking especially when the property currently includes large surface parking lots. Other buildings that are actual landmarks in the neighborhood have been redeveloped and have provided the on-site parking of 1 per unit like all the properties in the Jackson Historic District. Both 1500 W Monroe and 1526 W. Monroe which are located just across the street from the proposed development are listed as historic significant buildings but was redeveloped while providing the required parking spaces on-site.
Ald. Ervin, you informed the community at the March 1st community meeting that you had placed the 1515 Monroe landmark application “on hold.” We discovered that a preliminary report was provided to the the Chicago Landmarks Commission on June 7th. We request an update on this issue.
Additionally, we opposed any future application for public funds by Cedar Street, Monroe 1515 LLC, or future owners of the properties (PINS) listed in Planned Development 773, for the redevelopment of these properties, including but not limited to the NOB, Adopt-A-Landmark etc. In the past, Cedar Street has applied for and received public funds/financing to help in prior developments.
Public Place of Amusement
Concerns also exist about the noise levels from the proposed private green space which will be “occasionally” programmed for special events open to the public without the appropriate zoning and or license as a Public Place of Amusement.
Summary
Residents who live in the community view this development as a huge opportunity to establish a healthy future for the neighborhood. Unfortunately, the development process for this project has only paid lip-service to the community. Developers have argued that turning a vacant building into a residential building is in itself a sufficient benefit to warrant the wholesale waiver of requirements that were passed by City Council to protect the quality of life and well being of the community as a whole. The West Loop is not lacking in development that we should have to accept or “ be grateful” for a development which on balance negatively impacts the quality of life for the neighborhood.
Based on this development team’s lack of willingness to work with the community or give back to the community, concessions should not be provided to them. A reduction in 288 units to 260 units is not a sufficient reduction in density, especially given the lack of movement on the the other concerns.
In summary, we oppose:
- The removal or sunset of the plan development on Phase 2 – Part B properties as this does not allow for community review and input into the development of major parcels.
- Plan Development of Phase 1 – Part A ( 260 unit with 9 on-site parking spaces)
- Any public funds to be provided for the redevelopment of any of the current properties in Planned Development 773.
Respectfully submitted by,
Brian Ferber,
Vice President & Co-Chair 28th Ward Committee
May Toy
Vice President & Co-Chair 28th Ward Committee
cc: Mark Heffon, Cedar Street & Monroe 1515 LLC, Katie Jahnke Dale, DLA Piper LLP ( US ), David Reifman, Commissioner- Department of Planning and Development City of Chicago (DPD), Patti Scuderio, Managing Deputy Commissioner & Zoning Administrator, DPD, Eleanor Gorski, Deputy Commissioner Planning, Design & Historic Preservation, DPD, Patrick Murphey, Asst. Commissioner – Planned Development, DPD




