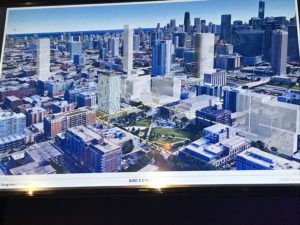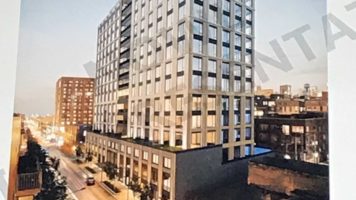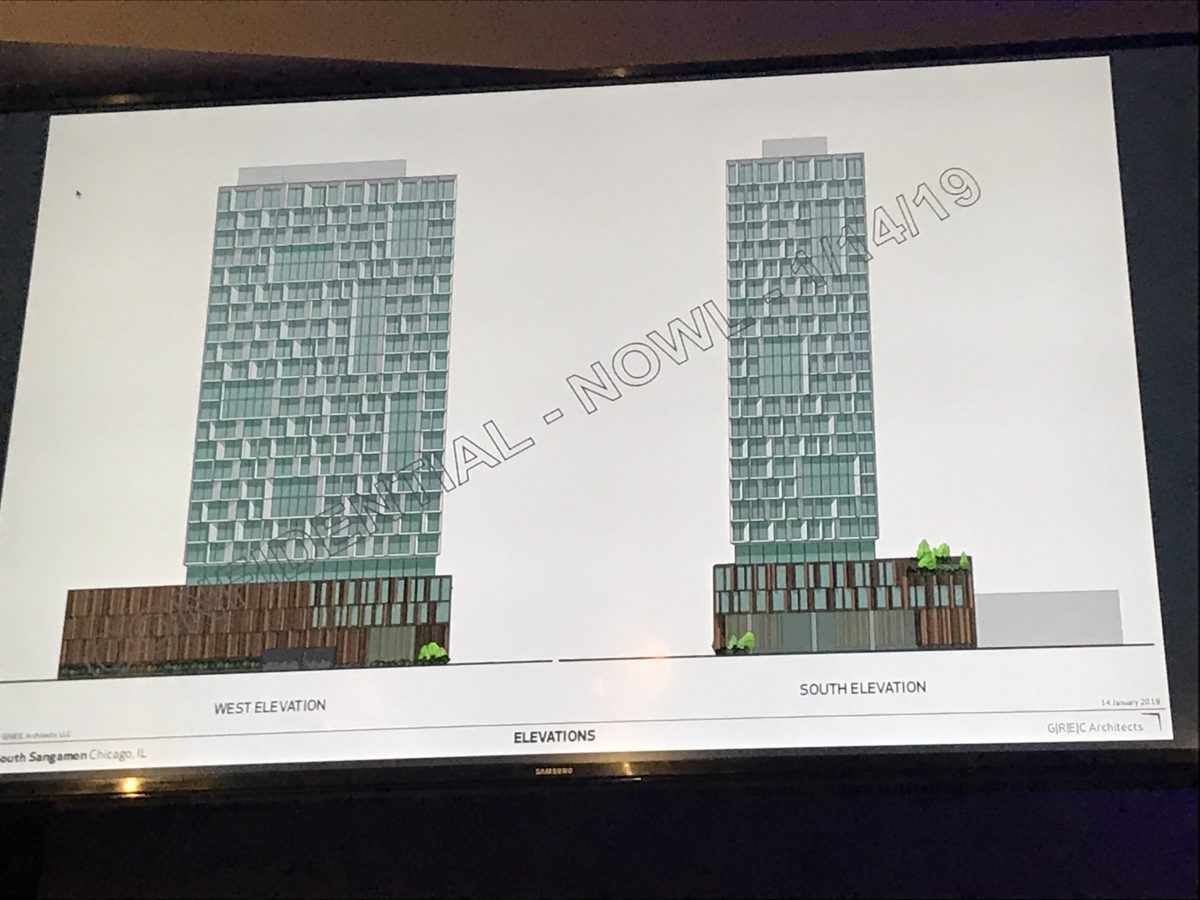Development Proposal
On Monday evening, January 14, 2019, Nick Anderson and Jack Buck with Sangamore, LLC and Richard Klawiter of DLA Piper presented a 24-story residential building for the corner of Sangamon and Monroe. This building would replace the existing community garden located on the site.
This proposed development will require a zoning change from DX-5 (Downtown Mixed-Used), 5.0 FAR [Floor Area Ratio]) to DX-5, Planned Development, with a FAR of 8.1. By seeking a rezoning, this development would not require a Neighborhood Opportunity Bonus contribution of approximately $1.75M.
The building lobby would face the park, with a motor court set back from Monroe. There would be 156 parking spaces fully concealed within the building. A second curb cut would be located on Sangamon just north of Monroe for loading and parking access. The fifth level of the building would have an amenity deck, e.g., green space, pool, on the east side of the building. An amenity space with a pool is also proposed for the top floor. The tower would be set back from the residential building to the north (901 W. Madison) and Merit School of Music to the east. (The developer has met with Merit School of Music and 901 W. Madison to alert them to the project, though no details were available at the time of the meeting.)
Units in the building would average 825 sq ft, going as large as 1,300 sq ft. The developer intends to attract families as tenants. The project would include 193 apartment units (condominiums are being considered). The current price point is approximately $3.25 per sq ft. The developer intends to build affordable housing units off-site, pending approval (the project is within the ARO Pilot area).
The materials will include a brick or terra cotta masonry on the lower floors, with a terra cotta material rising with the glass from the fifth to the 24th floor.
Landscaping would be provided at the corner of Monroe & Sangamon, with additional foliage along Sangamon.
Phase I and II environmental reports have been performed. The traffic and shade studies are in process. These documents, along with the completed West Loop Design Guidelines checklist, will be provided by the developer.
The construction team anticipates that caissons (not driven piles) will be used for the building. Soil investigations will be taking place soon. The developer intends to sequence the construction with other nearby projects.
A community meeting is tentatively planned for January 28 at 6 pm at Catalyst Ranch. The developer expects that the review and approval process would take a year.
The developer mentioned the activation of the site as a benefit to the community, combined with the high architectural quality of the building.
You can read more about the proposal in this development questionnaire.
Committee Feedback
- The committee appreciated the visual appearance of the proposed building and the way it would complement the park.
- The group expressed concerns about the motor court and traffic demands for the nearby intersection. Sangamon would be a more suitable location for the motor court.
- The height and density of the building is a concern (it is well above the 80′ height limit prescribed in the Neighborhood Plan). At present we do not see how the requested additonal density benefits the community.
- The group is worried about overloading the park with so many residential units being introduced right across the street.
- There were also concerns about the unit mix; multi-bedroom units would be more effective in attracting families.
- NoWL prefers on-site affordable housing.
- The committee requested confirmaton that security cameras will be provided and linked to OEMC.
Next Steps
Community meeting: Monday, January 28, 2019 at 6 pm at Catalyst Ranch.


