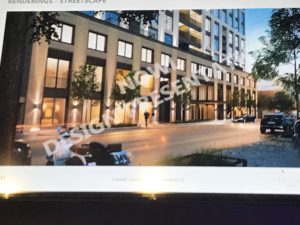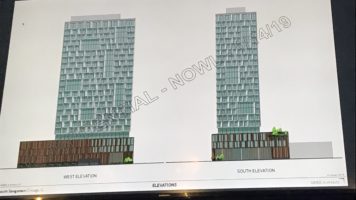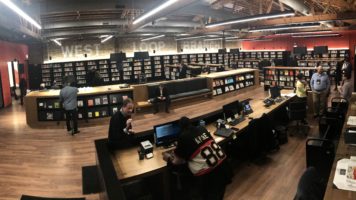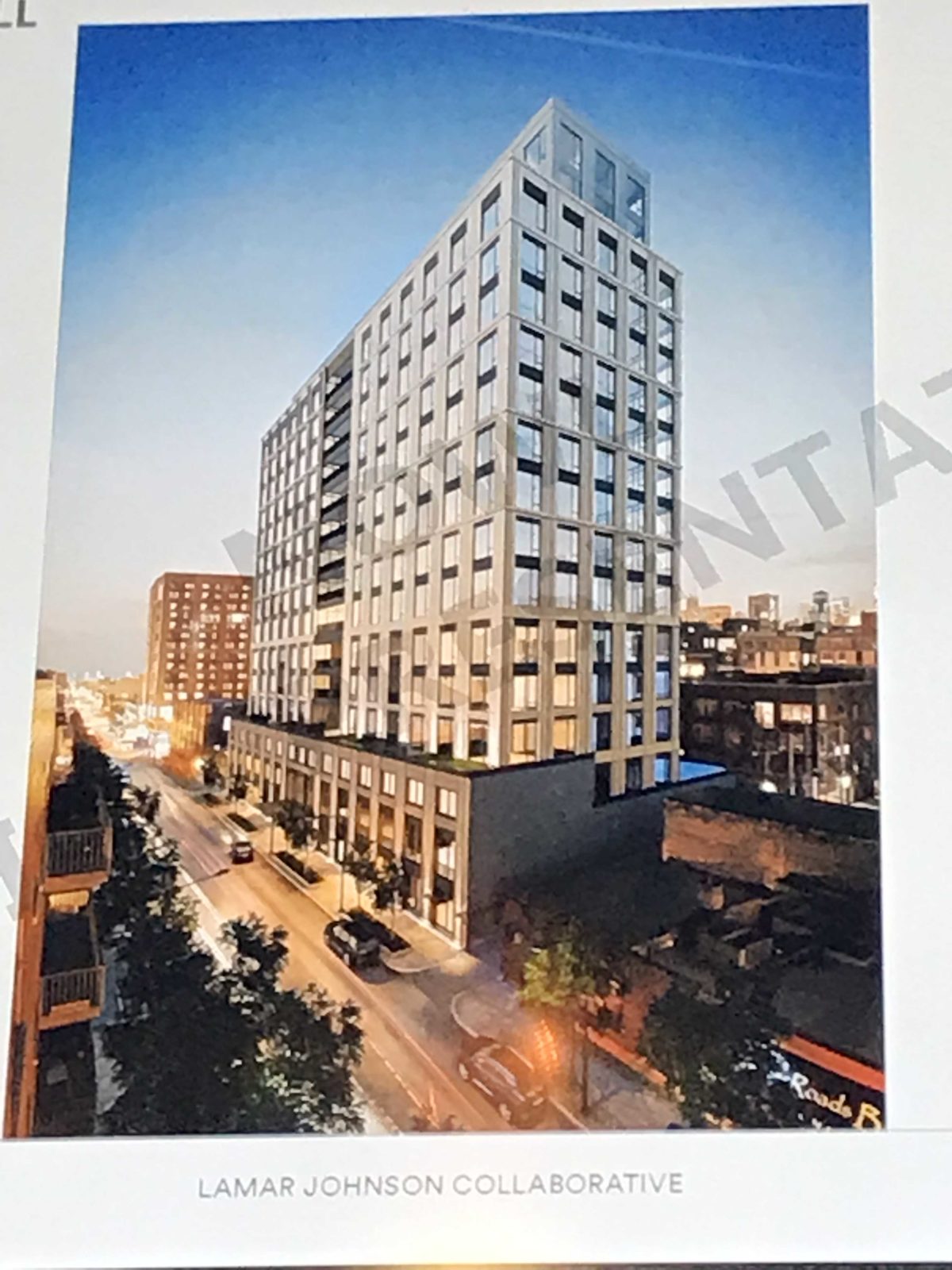Development Proposal
On Monday evening, January 14, 2019, Dominic Sulo with Sulo Development, George Halik with Lamar Johnson Collaborative, and Richard Klawiter of DLA Piper presented an 18-story residential building on May Street between Madison and Washington. This building is Phase II of The Hayden; the first building in the development is under construction at the corner of Aberdeen and Washington. The building was originally approved as a 9-story building in 2017.
The site was zoned as a DX-3 (3.0 FAR), which was increase to a 5.0 FAR as part of Planned Development No. 1357. The developer is now seeking an 8.1 FAR, which will require a $3M payment to the Neighborhood Opportunity Fund.
The project would include 73 units, with an average size of 2,300 sq ft (most with multiple bedrooms). The developer is proposing to include the required affordable housing off-site. A row of four (4) 3-story townhomes is now proposed to front May Street (anticipated to cost $1M, with the building’s 2-story lobby located in the middle of the building. Floors 4-6 will be set back from May Street with unit terraces. Levels 7-15 are set back from the east. There are two levels of penthouses, which are setback from the west. External green space will be available to residents. A dog run is proposed for the northeast corner on the building’s third floor (800-1,000 sq ft). 
There are 84 proposed parking spaces for the building, most accessible from the northern and southern alley. The townhome parking fronts May Street.
A darker metal will be applied for the lower floors, with a lighter metal shade for the upper floors.
The Block X Condo Association (located just west), requested the developer’s shade/reflection study.
You can read more details in the development questionnaire and the completed West Loop Design Guidelines checklist.
Committee Feedback
- Concerns were raised about the proposed egress points and alley use. Access points in the narrow north and south alleys are not desired; egress should occur along the north-south alley.
- The height and density of the building is a concern (it is well above the 120′ height limit prescribed in the Neighborhood Plan), as well as the shade and reflections it would cause. At present we do not see how the requested additonal density benefits the community.
- NoWL prefers on-site affordable housing.
- More information about the building materials was requested.
- The committee requested confirmaton that security cameras would be provided and linked to OEMC.
Next Steps
- Community meeting on Thursday, January 24, 2019 at 6 pm at Catalyst Ranch
Date: Tuesday, January 15, 2019
By: Matt Letourneau, Development Committee Chair



