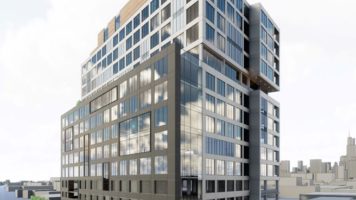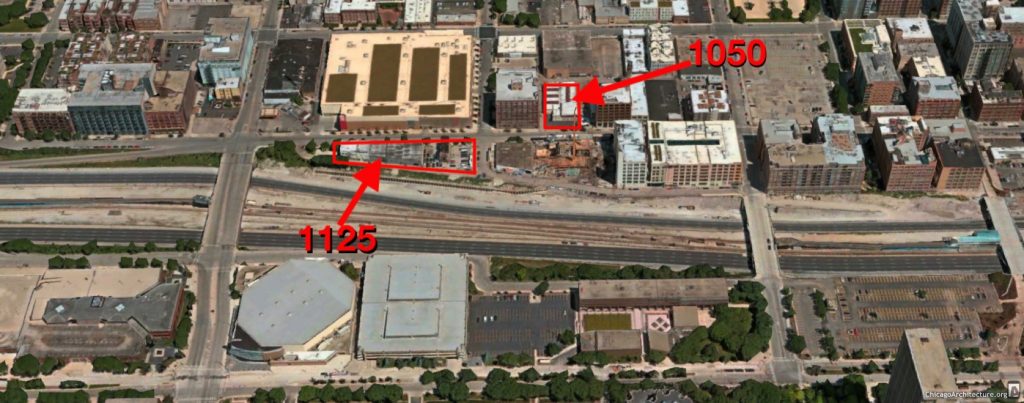Development Proposal
On Monday, January 8, 2018, and again on Monday, May 14, representatives from Tandem Partners (owner/developer), Antunovich Associates (architect), and Thompson Coburn (attorney) presented a proposal for two residential buildings along Van Buren. The design of the two buildings is influenced by the Chicago School style, with masonry cladding and large windows. Each building has at least one wrap-around glass floor and a green roof terrace.
1050 W. Van Buren would take up the entire property that is currently home to Guy & Sons Auto Rebuilders. At 245 ft and 21 stories, it would be the tallest structure (not along the highway) in the West Loop south of Randolph. The property would bring 201 apartment units (80 studio, 101 one-bedroom, 20 two-bedroom) – down from the originally-proposed 222 units (133/67/22), with 15% of them as affordable units, per the ARO pilot. Seventy-three (73) parking spaces are provided on-site, with access provided from an adjacent alley. Located 670 ft from the Morgan L stop, the site qualifies as a transit-oriented design (TOD). The concept includes 3,400 sq ft (previously 2,800 sq ft) of retail on the ground floor.
Currently zoned as a DS-3 (3.0 FAR), the developer is seeking a DX-7 (7.0 FAR) with an additional 2.75 FAR, 9.75 FAR total (previously proposed at 4.5 FAR, 11.5 FAR total) obtained through the Neighborhood Opportunity Bonus, resulting in a payment of $1.1M to the fund. This would be a Planned Development.
Located just south of Target, 1125 W. Van Buren would displace Chicago Auto Center and be situated between an empty lot (site of a proposed high-rise at 1061 W. Van Buren) and a two-story office building at 1035 W. Van Buren. Originally proposed to rise 178 ft/fifteen (15) stories, the developer obtained air rights from the adjacent office building and is now proposing a 265 ft/24-story structure. The property would include 210 apartment units (126 studios, 36 one-bedroom, and 21 two-bedroom) – previously 121 units (73/36/12) and no parking (it is a TOD site). Since it is outside of the ARO pilot area, only 10% affordable units are proposed. This building would include 1,800 sq ft (previously 3,180 sq ft) of retail on the ground floor.
Also zoned DS-3 with a 3.0 FAR, the developer is seeking a change to DX-7 (11.5 FAR with bonuses). The NOB payment for this site is $1.65M. This property would also be a Planned Development.
Based on feedback provided during the first presentation, the developer incorporated an off-street access drive along the west side of the building, which would then continue to Tilden Place that runs parallel to the expressway. The design for 1125 W. Van Buren also now includes seven (7) parking spaces at the back of the building at our committee’s request. The development team also committed to providing a dog run in each building of sufficient sizes for the proposed number of residential units.
The developer has met with Ald. Danny Solis, as well as other development committees in the neighborhood. They intend to present the projects to the community soon in 2018.
Committee Feedback
- The committee appreciated the appearance of the two buildings.
- The group feels that the proposed height of the buildings north of Van Buren sets a poor precedent.
- There was concern on the part of the committee about the TOD aspect of the project. Members felt that people won’t walk to the L stops on the freeway but will instead use taxis and transportation network companies (TNCs) like Uber and Lyft. The off-street drop-off areas and parking in each building will help to mitigate this somewhat. Providing underground parking at either or both sites could further alleviate this issue.
- The committee requested that the developer take steps to reduce the negative impacts of construction on traffic flow. The increased density introduced by these buildings will also increase congestion along Van Buren in the longer term. Our committee suggests that the developer and their traffic consultant work with the City to investigate the potential of converting Van Buren to one-way westbound west of Morgan, during the construction phase and possibly permanently. We would like this analysis to be included in the traffic study being developed.
- The committee would like improved lighting and security cameras with link to OEMC to be provided for each site.
Next Steps
- The developer will hold a community meeting for this proposed development in the early months of 2018.
- The NoWL Development Committee will issue a position letter based on resident feedback collected before, and during, the community meeting.
Related Links
- Crain’s (1/10/18): More High Rises Along the Highway Planned in West Loop
Date: May 19, 2018
By: NOWL Development Committee, Matt Letourneau


