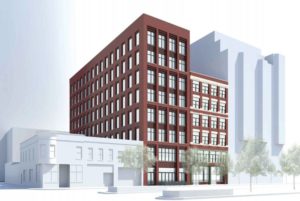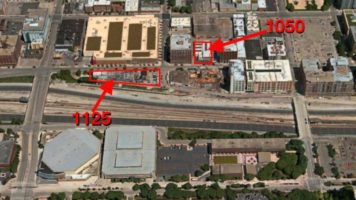Development Proposal
On Monday, September 17, 2018, Michael Ezgur of Acosta Ezgur and David Gensch of Hirsch MPG Architects presented a proposed 8-story (126 ft.) office building for the property at 730 W. Randolph. Currently the property is occupied by a vacant lot.
The proposed all-brick office building would be located on a vacant lot next to an existing timber building. Windows would wrap around the west and south side of the building. The architect described the design as a “contemporary take on a turn-of-the-century building.” The height of the first two floors would match that of the adjacent buildings and the subsequent four floors would match that of the six-story building to the west.
 Loading would be from the rear. The ground floor of both the new and adjacent existing building would be restaurants. There would be a roof deck on the top floor for office use.
Loading would be from the rear. The ground floor of both the new and adjacent existing building would be restaurants. There would be a roof deck on the top floor for office use.
No zoning change is being requested for this project, so no community meeting will be held. The development team intends to submit for their building permit in 2018, with groundbreaking to occur in early 2019.
Committee Feedback
- Architecture – generally positive regarding materials and design.
- Sidewalk – as presented in the City’s West Loop Design Guidelines and as discussed at recent community meetings for proposed development projects, there is talk of widening the sidewalk along Randolph.
Next Steps
As stated, no community meeting will be scheduled for this proposed development. The NoWL Development Committee has conveyed to the developer that we support the project for its architectural considerations and reasonable scale.
Date: Saturday, November 10, 2018
By: NoWL Development Committee, Matt

