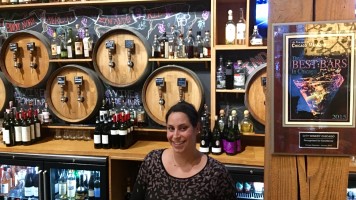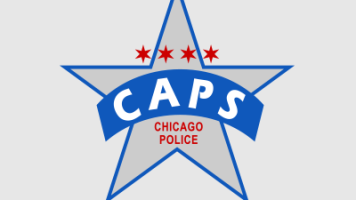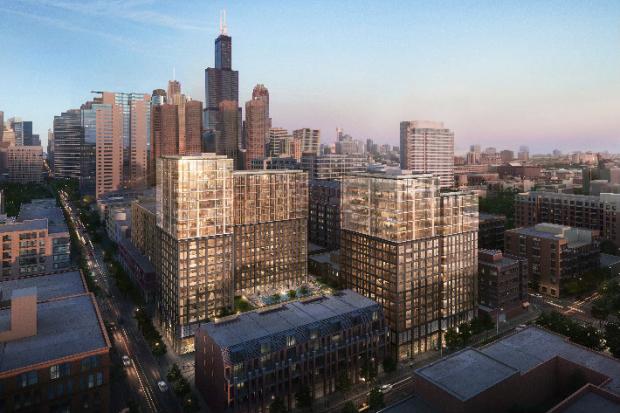Development Proposal
On Monday, October 10, 2016, Jesse Levine with Verde Communities, Tom Kerwin with bKL Architecture, and Jerry Schain of Schain Banks Law presented their concept for a proposed development on the block bounded by Madison & Washington, Morgan & Sangamon (Ward 25). Consisting of three apartment buildings with ground floor retail, the development would be located on property owned by Haymarket Center. The three structures would be connected above grade on the second (parking) level.
The buildings will vary in height between eight stories on midblock on Madison, fifteen stories (midblock on Morgan), and seventeen (corner of Washington and Sangamon) stories. They will consist of brick and masonry, with glass and steel making up the upper floors. In total the development will bring 405 rental units with 169 parking spaces. An amenity level will be provided on the third floor of each building. The average unit size is 700 sq ft.
The higher the density, the more funds that Haymarket receives (the property was sold due to lack of state funding).
Surface level parking (roughly 60 spaces) will be provided on the interior of the block, with access only provided from Sangamon at midblock. No parking is required for the retail spaced in each building based on the size of each. A single loading zone will be located on Madison at midblock.
The developer noted that the proposed structure would be set back 12 ft from the existing face of balcony railing of 14 N. Sangamon.
Working with the City, the developer plans to update streetscaping, e.g., planters on Madison, Sangamon, Washington (in front of the proposed buildings only).
The developer is proposing a zoning change from DX-3 (3.0 FAR) to DX-5 (7.7 FAR), a reduction from their original intention to upzone to property to DX-7 (9.0 FAR). The project would be a mandatory planned development, which require community involvement for approval. The developer will be using the Neighborhood Opportunity Bonus to gain additional density for the project. The amount of the NOB payment is to be determined.
A traffic study for the development is currently being developed by KLOA.
Committee Feedback
Feedback after the presentation centered around the building’s height and density, the lack of parking on this block which will only be made worse by this project, the single egress point on Sangamon (use Morgan and Washington instead), and how this project might benefit the community:
- Height and density – The committee felt that the height of the proposed buildings was out of proportion with nearby buildings.
- Lack of parking – Like many parts of the West Loop, there is a significant shortage of street-level parking along this block. Additional parking should be included in the project.
- Site egress – The group – especially those that live on the block – felt that additional points of egress should be provided to the site, specifically on Morgan and Washington.
- Betterment of the Area – One of the things we look for as residents is how this zoning change will benefit the area. As we continue to review this proposed zoning change, we will look for how this makes the neighborhood better.
The group will be interested to hear more about how affordable housing requirements will be met and they will be looking for further assurances that a 12 ft setback will be maintained from 14 N. Sangamon.
Next Steps
The developer will be holding community meeting in the coming months.
Related Links
- Curbed (8/5/16): Massive 442-unit, three-building apartment project planned for West Loop block
- DNA Info (8/11/16): 442 Unit, 3-Building Apartment Project Planned For Haymarket-Owned Site
Date: Saturday, October 15, 2016
By: NOWL Development Committee Chair, Matt Letourneau



