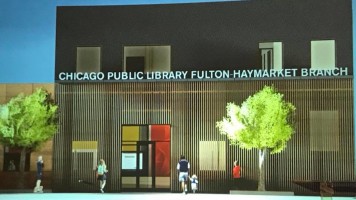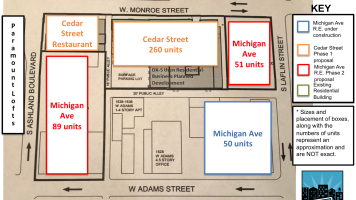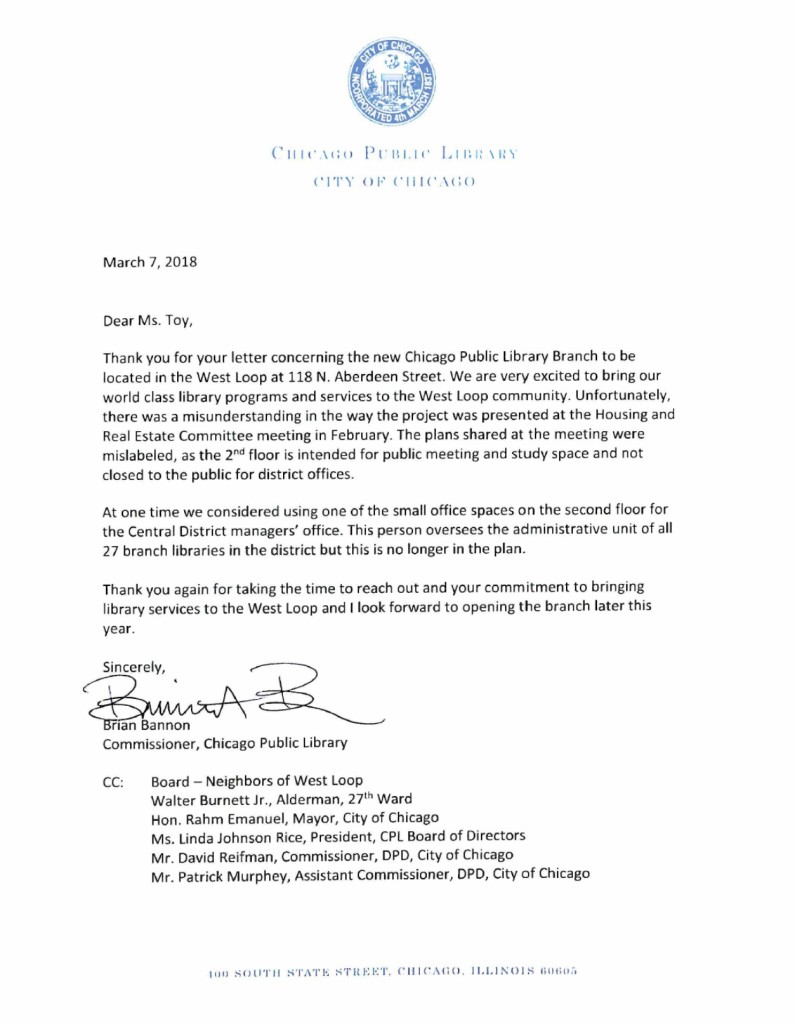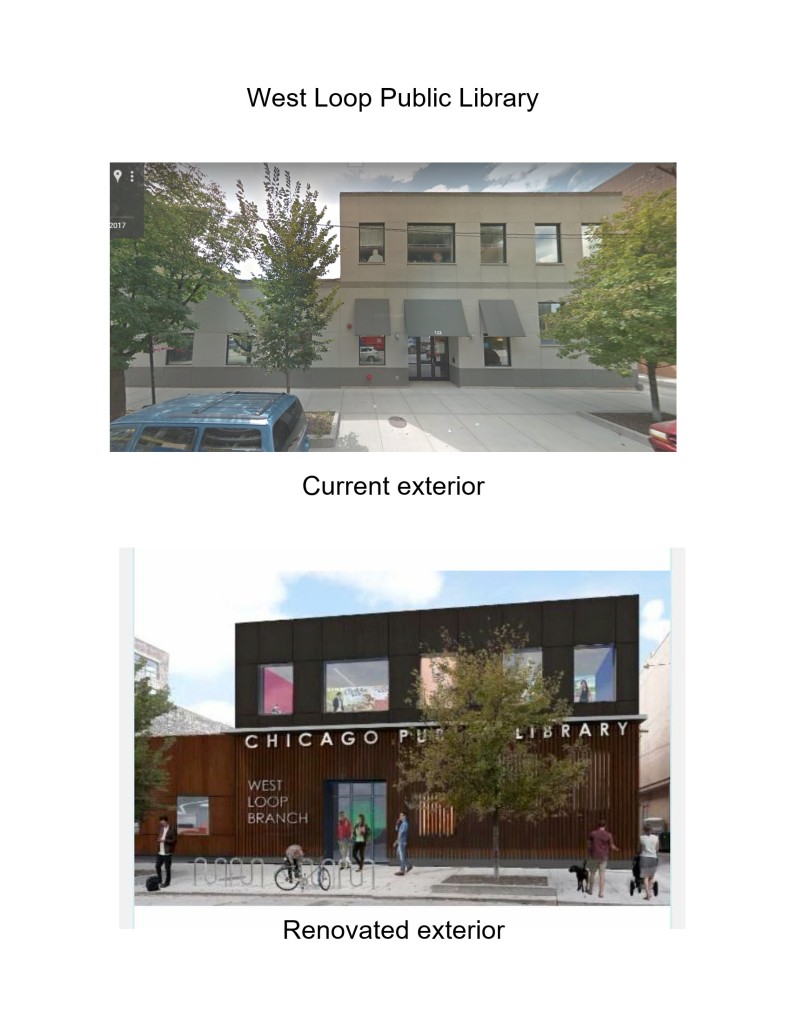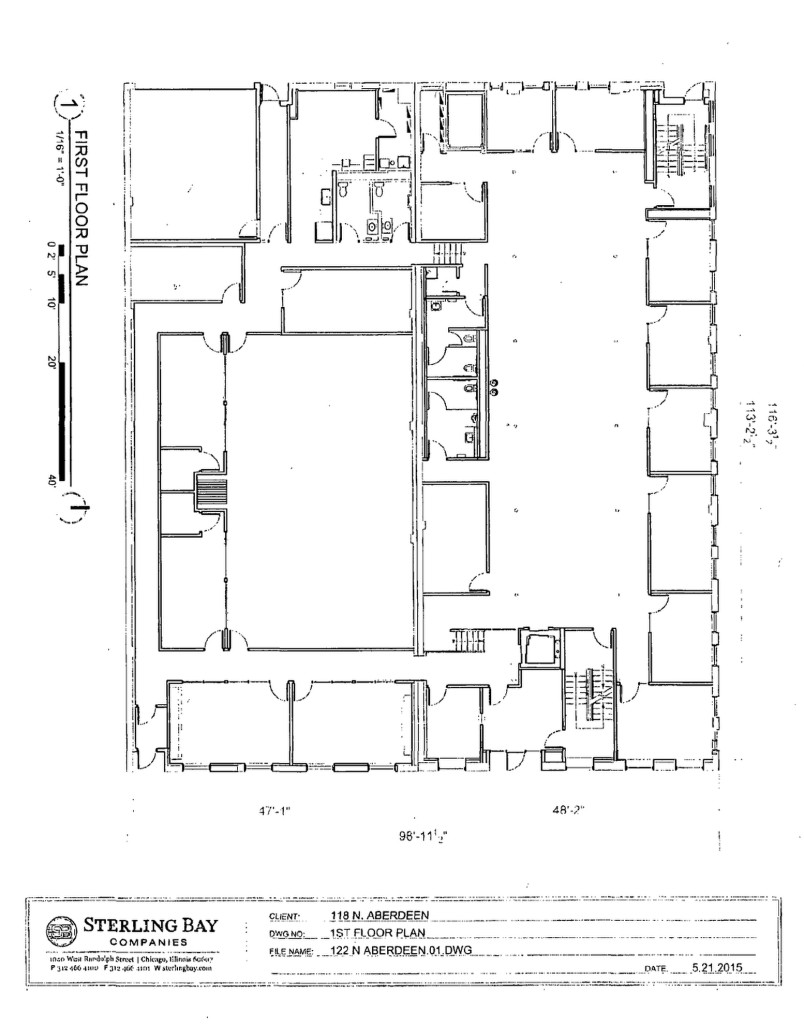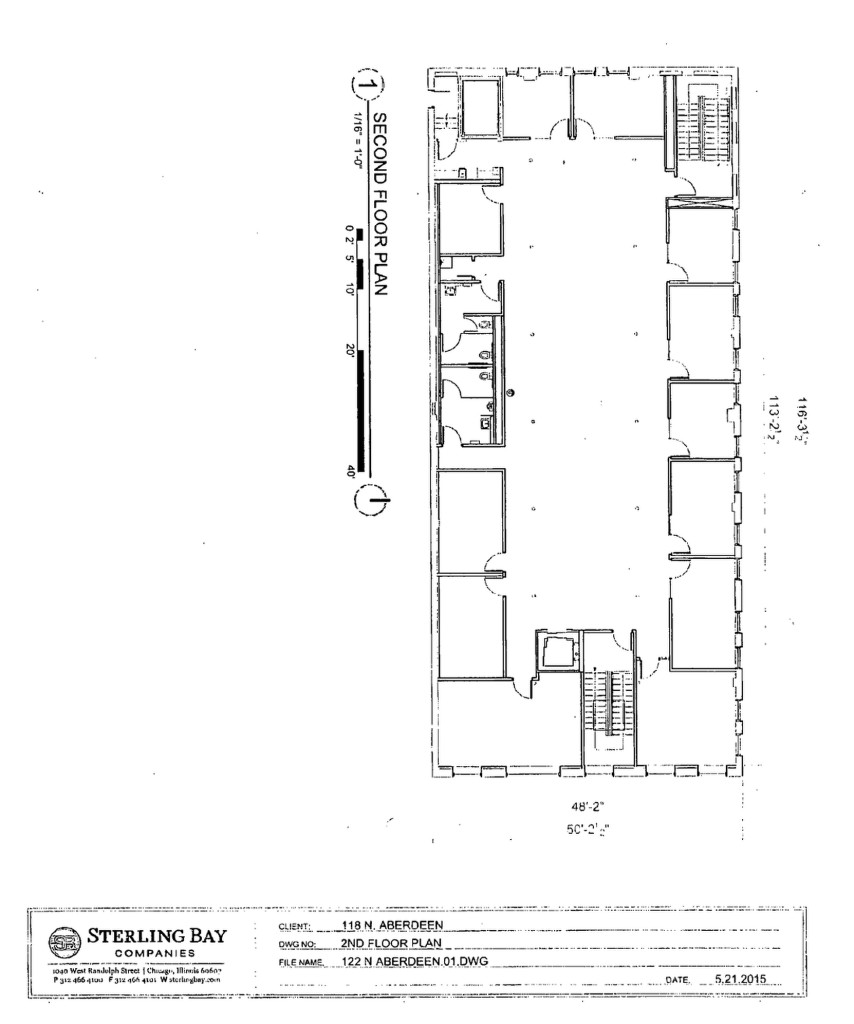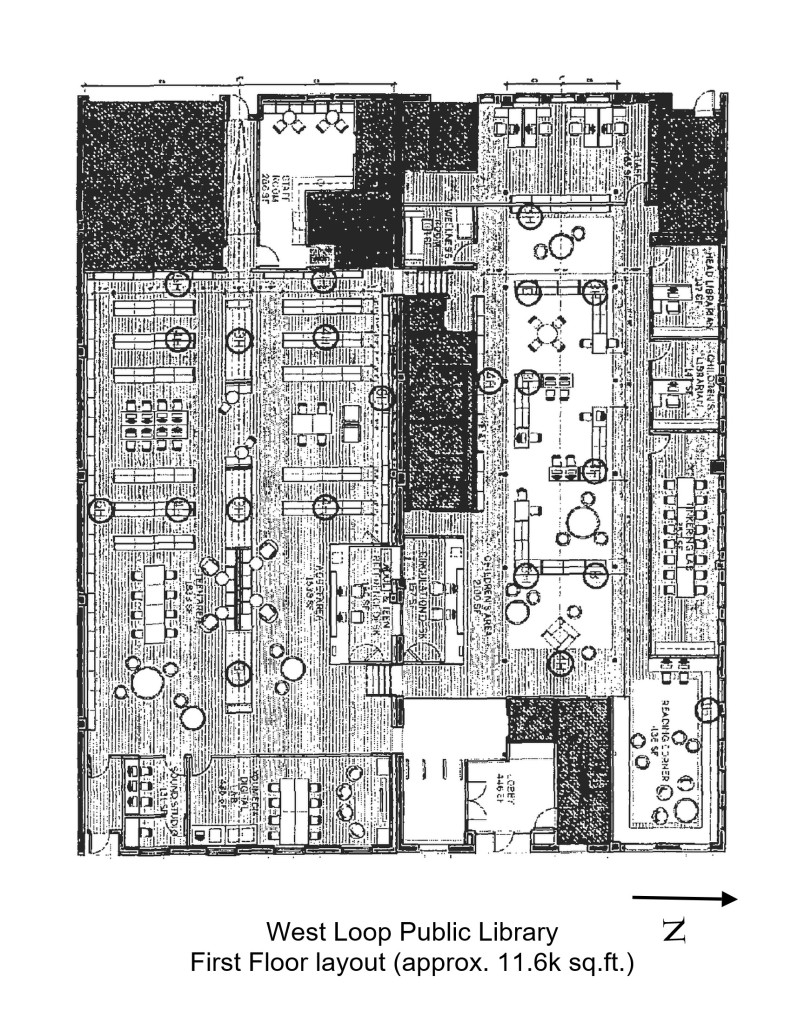West Loop Library Update – March 9, 2018
The Chicago Public Library has responded to our letter of concern regarding the use of the West Loop Library building for regional offices on the second floor. CPL has decided against locating the regional office in the West Loop Library. We are pleased to learn that the second floor of approx 5,000 sq.ft. will be used to serve the community and “is intended for public meeting and study space and not closed to the public for district offices.”
Combined with the 11.5k sq.ft of the first floor, the West Loop Public Library will have a total of 16.6k sq.ft. to serve the community. The first floor will house children, teen and adult areas along with various CPL labs such as Tinker Lab, YOUmedia Digital Lab, Sound Studio per the first floor layout below.
We have requested that CPL present the plans to the community.
See below for:
- Letter from the Chicago Public Library.
- Building donated by Sterling Bay – Current Exterior and Design for Renovated Exterior
- Current – First Floor Office Layout ( approx. 11.5k sq.ft.)
- Current – 2nd Floor Office Layout ( approx. 5k sq.ft.)
- Future Library – First Floor Layout Plan
We’ll update the community as more information becomes available..
CURRENT FIRST FLOOR – OFFICE LAYOUT
CURRENT SECOND FLOOR – OFFICE LAYOUT
PROPOSED WEST LOOP LIBRARY LAYOUT – FIRST FLOOR

