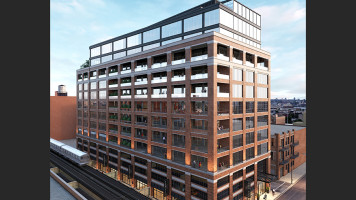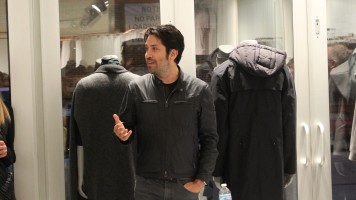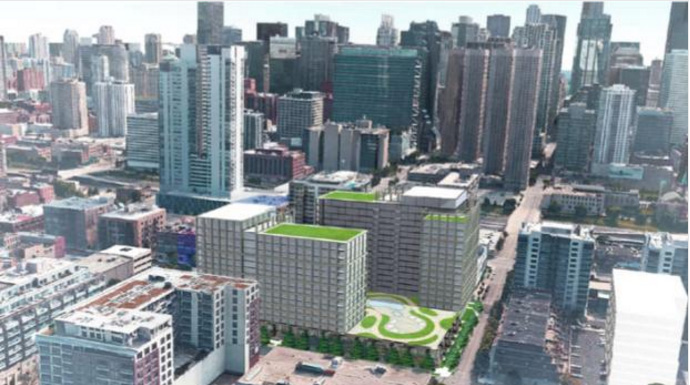Development Proposal
On Monday, September 12, 2016, Chad Broderick from the John Buck Company, Tom Weeks of Lendlease Development, and Greg Randall from GREC Architects presented an updated concept for a proposed development at 845 W. Madison (H2O site). The site was originally proposed as a four-building complex on top of a three-story pedestal. In response to feedback from the NoWL Development Committee and other local groups, the layout was reconfigured to be two L-shaped buildings on a two-story pedestal ahead of a community meeting on July 26. However, at the community meeting residents voiced displeasure about the height and density of the updated design, as well as the accessibility of green space, parking and traffic congestion issues, and air and light around the complex.
In response, the developers presented a modified concept (see below) to the committee that still includes two L-shaped buildings, the taller of which that has been reduced from 189 ft (17 stories) to 180.5 ft (16 stories). The total number of units has been reduced from 627 to 586. One garage egress point has been eliminated, leaving only the access point on Green Street. There will be 293 parking spaces, up to 45% to be made publicly available. The pedestal below the buildings includes a row of townhomes along Peoria and Monroe, retail along Madison and at the corner of Peoria and Monroe, and building lobbies at Peoria/Madison and Monroe/Green. An open/green space, accessible to residents only, sits on top of the pedestal between the buildings.
The developer is proposing a zoning change from DX-5 (5.0 FAR) and DS-3 (3.0 FAR) to DX-5 (5.0 FAR) for the entire property, which would be a mandatory planned development. The developer will be using the Neighborhood Opportunity Bonus to gain additional density for the project. This will require a $2.5M payment into the fund.
Committee Feedback
Feedback after the presentation centered around the building’s height and density, the building pedestal, traffic flow, and how this project would benefit the residents in the area:
- Height and density – The committee felt that the buildings were still too tall as compared to other nearby buildings. The group decided that a T-shaped complex would be optimal, with a longer building along the east side of the property and open space along most of Madison and Monroe. The group also discussed having a single, taller building in the center of the property, but attendees felt that this would set a bad precedent for building heights in the neighborhood.
- Building pedestal – The committee would like to see the parking area shifted below ground so that the pedestal could be fully or partially eliminated. This could make a portion of the open/green space accessible to the public. This might also remove the need to pay into the Neighborhood Opportunity Bonus.
- Traffic flow – The group was pleased to see one point of egress removed, however they were amenable to making the Peoria Street access point entry-only and retaining the Green Street access point as exit-only. This would be contingent on the Peoria Street entrance avoiding conflicts with Merit School of Music and the Green Street exit avoiding conflicts with the Mariano’s parking garage. The committee would also like the developer to include weekend and evening traffic, as well as other future developments, in their forthcoming traffic study.
- Betterment of the Area – One of the things we look for as residents is how this zoning change will benefit the area. We are not opposed to change, but do look to see how the project impacts the area. As we continue to review this proposed zoning change, we will look for how this makes the neighborhood better.
Next Steps
Alderman Walter Burnett (Ward 27) directed the developer to consider comments from attendees of the community meeting and reconfigure their design. As a result, the developer will need to hold a second community meeting for this project before it can move forward. The date for this community meeting has not yet been set.
Related Links
- Crain’s (4/30/14): Buck preps residential makeover for H2O Plus building
- Chicago Tribune (7/10/15): H2O Plus leaving Chicago for San Francisco
- DNA Info (2/2/16): Massive H2O Building Won’t Become Residential Anytime Soon, Despite Plans
- Curbed (3/31/16): Massive 550-Unit Residential and Retail Complex Planned for Chicago’s West Loop
- Curbed (6/22/16): Public Meeting Set for Massive 627-Unit West Loop Residential Project
- DNA Info (7/27/16): 17-Story West Loop Tower Plan Rejected by Ald. Burnett Amid Complaints
Date: Monday, October 3, 2016
By: NOWL Development Committee Chair, Matt Letourneau



