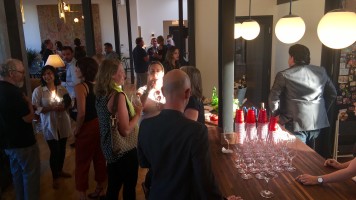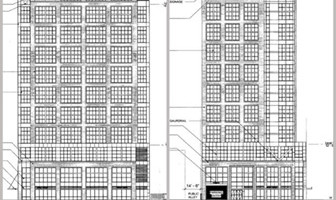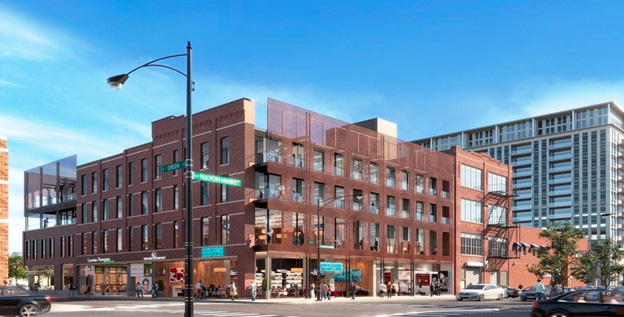Development Proposal
Monday evening, May 10, 2017, on behalf of Thor Properties, Sophie Bidek of Hartshorne Plunkard Architecture and Katie Jahnke Dale of DLA Piper Law presented a proposal for the construction/rehabilitation of the 820 W. Fulton Market properties (816-824 W. Fulton Market). The proposal includes the renovation of an existing 4-story building at the corner of Fulton and Green and the construction of a 2-story extension on the existing structure at Green and Wayman. This will create two joined structures that match the existing 4-story builing’s height (~59 feet tall). This plan requires a zoning change from C1-1 (Neighborhood Commercial) with a 1.2 FAR (Floor Area Ratio) to a DX-5 (Downtown Mixed Use) with a 3.72 FAR. While this parcel resides within the historic Fulton-Randolph Market district, the current 2- and 4-story buildings are not historic landmarked structures.
The proposed façade will incorporate masonry, Corten, steel, and glass. Construction is expected to begin fourth-quarter of 2017. When completed, this development will offer approximately 16,000 sq. ft. of for retail/restaurants tenants and 44,500 sq. ft. of office space.
Committee Feedback
Architecture
- The group was comfortable with the overall scale of the project and appreciated the “look/feel” indicated by the renderings, which were perceived as pleasing and consistent with surrounding buildings and the Fulton Market area. The committee and residents look forward, specifically, to seeing the pattern/design options for the hole-punched Corten screen.
Wayman Street
- The loading area for all of the commercial tenants of this proposed development will be on Wayman Street, which caused concerns about traffic within the committee.
- Residents of the area also expressed concern about the narrowness of the Wayman Street sidewalk. Currently, the sidewalk is regarded as too narrow and further exacerbated by the need to navigate around lampposts. Residents questioned whether the width will be adequate with the presence of new tenants and their customers/guests. To this end, it was suggested that the developer consult with the City of Chicago’s “Make Way for People” initiative for pedestrian friendly alternatives
Next Steps
The Thor Properties development team has met with WLCO (West Loop Community Organization) and will be meeting with WCA (West Central Association). Shortly thereafter a community meeting for this proposed development will be scheduled. The NoWL Development Committee will issue a position letter based on resident feedback collected before, and during, the community meeting.
Date: May 15, 2017
By: NoWL Development Committee, Lena Elias-Bluett & Matt Letourneau



