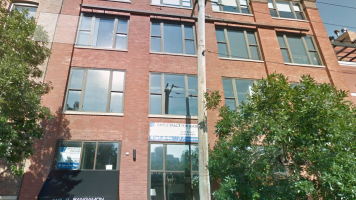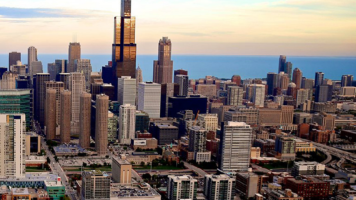(Please see our earlier blog post for an overview of Shapack Partners’ second presentation on this development at the NoWL Development Committee’s November, 2016 meeting.)
Second Updated Proposal
On Monday, September 11, 2017, Jeff Shapack returned a third time to present to the Development Committee about this project, now known as “SPECTRE”, which has expanded further:
- The development concept now includes a larger structure (250 ft in height) that extends from Lake Street to the alley behind Au Cheval.
- The building will include 100 parking spaces, an increase from the 50 previously planned.
- This larger building would double the project’s required Neighborhood Opportunity Fund payment from $2M to $4M (10% of that amount would be applied within the West Loop).
- Designed by Gensler, the structure would have an architectural flourish on the south side of the building along Halsted.
- The former concept to build the structure over a vacated public alley located across Halsted from The Parker has been abandoned. In its place, a public pathway or “mews” would be added below the architectural flourish, extending westward from the building’s southern portion from Halsted to Green. Partially covered by the structure, the western portion of the mews would be open to the air. The mews would be lined by shops and restaurants, serving as a public space for building tenants and the public.
Committee Feedback
- Future use – The committee acknowledged that the Planned Development designation would restrict the building to residential use, however there was concern that the property might be converted to rental units in the future. (The developer noted that wording restricting a future conversion cannot be included in the zoning change.)
- Height – The group agreed that the proposed height (11.5 FAR) is very high and should be reduced.
- Innovation – The committee was pleased to see the mews included in the concept. The group feels that more open, public spaces are needed in Fulton Market and this proposal is a unique way to provide an active, pedestrian space away from vehicular traffic.
- Construction impacts – The committee expressed concern about the removal of parking lanes during construction in an area that is already short on available parking – especially considering that this development would remove a surface parking lot.
- Future use – The committee suggested that the Museum of Holography be located in the exhibition space in the base of the building.
Next Steps
The developer stated that this project will be heard by the Chicago Plan Commission in October, bypassing a community meeting (the last was held in November, 2016). Considering the significant changes made to the prior proposal, we strongly feel that another community meeting should be scheduled for this proposed development before it goes before the Plan Commission.
Date: Wednesday, October 4
By: NoWL Development Committee Chair Matt Letourneau


