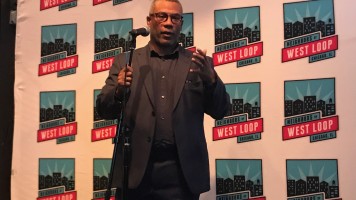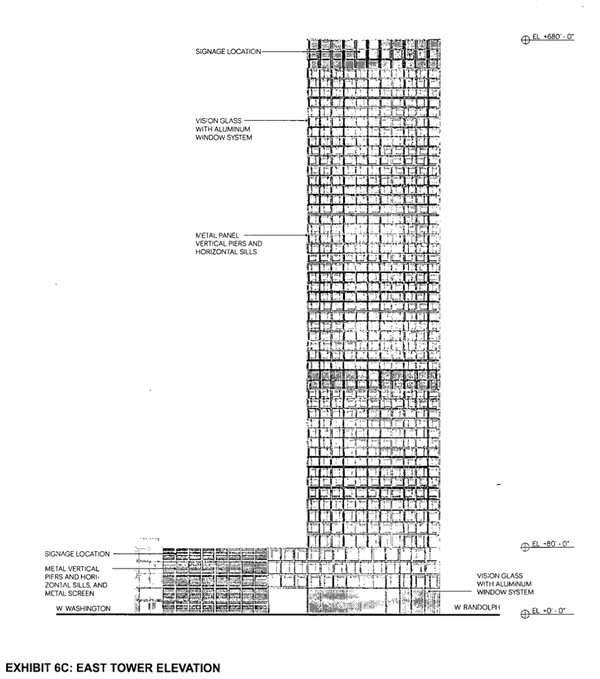Development Proposal
On Monday, October 9, representatives of Related Midwest presented a proposal for a 680 ft (58-story) hotel/apartment building/gym located on the south side of Randolph between the expressway and Halsted.
The developer has purchased all of the buildings on the parcel between Randolph and Court Place (including the building on the northwest corner where Haymarket Pub is located), as well as the structure at 724 W. Washington. Under this proposal, these buildings would be upzoned, with each of the buildings transferring their floor area ratio to the proposed tower.
As proposed, the site would be changed from a mix of zoning (DX-5 and DX-7) and FAR (8.32, 7.0, 5.0) to DX-7 (11.5). This change would require a $5.3M payment into the Neighborhood Opportunity Fund.
The building would include a multi-story pedestal running from Washington to Randolph. The building entrance would be located along Randolph, with a hotel & residential lobby and a restaurant on the northeast corner of the property. The part of the complex along Washington would house the parking area (with vehicle elevators to save space). Floors 2 and 3 of the pedestal would contain an Equinox gym that is intended to be accessible by hotel guests and residents.
The tower would extend upward first with 14 floors of hotel rooms (total number TBD) and then 40 stories of apartments. Designed by Roger Ferris & Partners, the proposed building is intended to evoke Chicago bay windows.
Circulation around the site involves the conversion of the Randolph Street service road to one-way eastbound operation. A southbound access drive would be provided along the east side of the property (valet parking to be provided). Court Place would operate as a two-way street. A pedestrian path would be provided from the sidewalk along Randolph to the expressway bridge. A traffic study that captures this circulation plan is in development.
Committee Feedback
Our committee provided a number of comments for consideration by the development team:
- Our committee anticipates that the introduction of increased activity into this area will cause traffic flow issues, especially at the intersections of Court Place and the Randolph service drive with Halsted. The group would like to review the traffic study when it is complete.
- The architectural concept of the project was well-received by the committee.
- The committee did not have concerns with the proposed height of the building, since it is located east of Halsted.
- Our committee would like more information about how the developer intends to meet the affordable housing requirements.
- Considering the size and proposed density of the project, our committee would like to see public green space
- We would also like the developer to provide more information about the partial vacation of Court Place.
Next Steps
A community meeting will be scheduled for this proposed development in the coming weeks or months. The NoWL Development Committee will issue a position letter based on resident feedback collected before and through the community meeting.
Related Links
- Crains’ (10/11/17): Is Fulton Market Ready for Tall Towers?
- Chicago Tribune (10/11/17): North and West of Loop Skyline is Looking Up
Date: Sunday, October 22, 2017
By:
Matt Letourneau
NoWL Development Committee Chair


