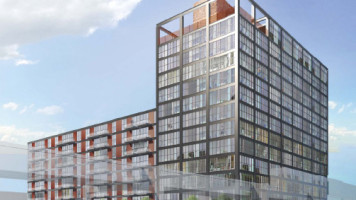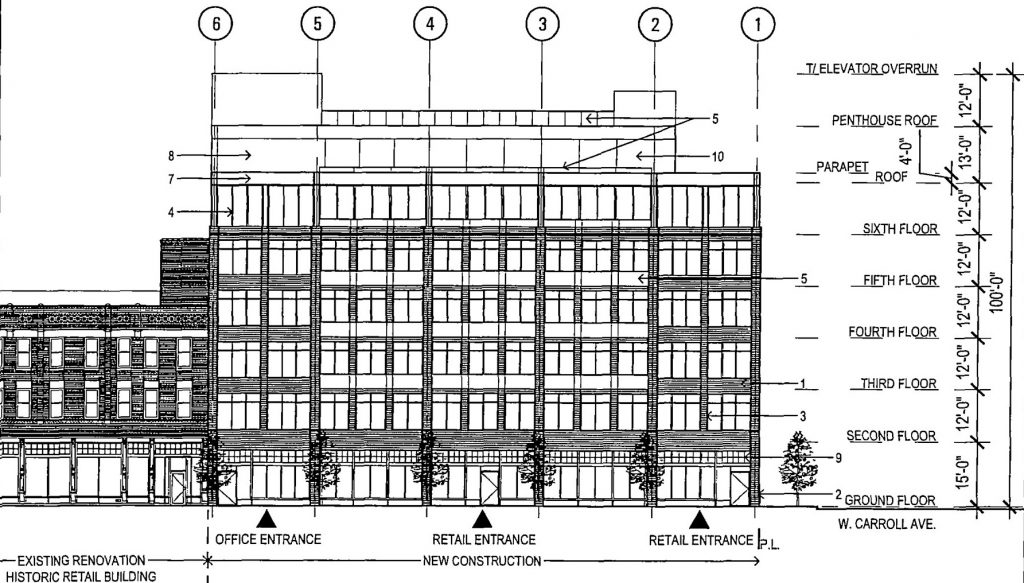Development Proposal
Tuesday evening, April 18, 2017, Kyle Cohen and Julija Vallee of Hartshorne Plunkard Architecture along with Jonathon Ratner and Justin Cesario of Madison Capital and Katie Jahnke Dale of DLA Piper Law presented a proposed 7-story (79 feet to the roof and a total of 100 feet tall with the mechanicals) office and retail building for the property at 328 N. Carpenter. Currently the property is occupied by a vacant one-story commercial building. While this parcel is regarded as landmark-contributing, it is not a historic landmarked structure.
The structure façade proposed for the first five floors would consist of modular brick, limestone, with industrial sash windows. The top two stories will be primarily steel and glass. The ground floor of the building is allocated as 16,990 square feet of retail space. Floors two through six will total approximately 150,000 square feet of office space. The roof is planned as a “green” roof with planters, small trees, tall grasses, and an Omni EcoSystem. Additionally, the building (situated within a TOD, Transit-Oriented Development) will also include a parking garage with 27 spaces for tenants of the office space. The garage will be located in the building basement and the driveway will be off of Carroll Street. Truck deliveries to the building will be received via the alley.
This proposed development would require a zoning change from C1-3 (Neighborhood Commercial) and M2-3 (Light Industry) with a 3.0 FAR (Floor Area Ratio) to a Planned Development with underlying DX-3 (Downtown Mixed-Used) with a 5.75 FAR – an increase in FAR of 2.75, triggering a Neighborhood Opportunity Bonus contribution of nearly $1.5M.
Ground breaking is expected to take place in second or third quarter of 2018 and construction is estimated to be about 24 months.
When asked about benefits that the project would bring to the community, the developer stated that:
- The design is in keeping with the traditional aesthetic of the Innovation District,
- It will provide opportunity for offices to be close the commercial district,
- The building will not detract from surrounding area, and
- It offers smaller office spaces that will be more affordable for smaller businesses.
Committee Feedback
- Architecture – it is refreshing to see a proposal for a building of reasonable height rather the super-tall structure proposals of late. The committee was generally copacetic with the material selection and building height.
- Parking
- North end bump-out and parallel parking along Carroll St. – meeting participants requested of the architects and developer to provide parking along Carroll so as not to further decrease the currently available parking
- Furthermore, participants requested that the fees for tenant parking be affordable so that the spaces are utilized rather than having tenants seek neighborhood parking
- It was also suggested that the developer survey their other completed West Loop projects to validate the tenant parking demand
- Lighting – It was also requested that the architects to consider exterior lighting to better illuminate Carroll Street.
Next Steps
The Madison Capital development team expects to meet with, and present to, the WCA (West Central Association) later this week. Then a community meeting will be scheduled, within the next few months, for this proposed development. The NoWL Development Committee will issue a position letter based on resident feedback collected before, and during, the community meeting.
Date: Tuesday, April 18, 2017
By: Lena Elias-Bluett


