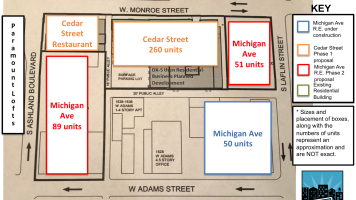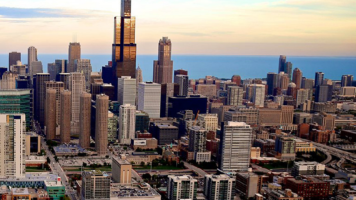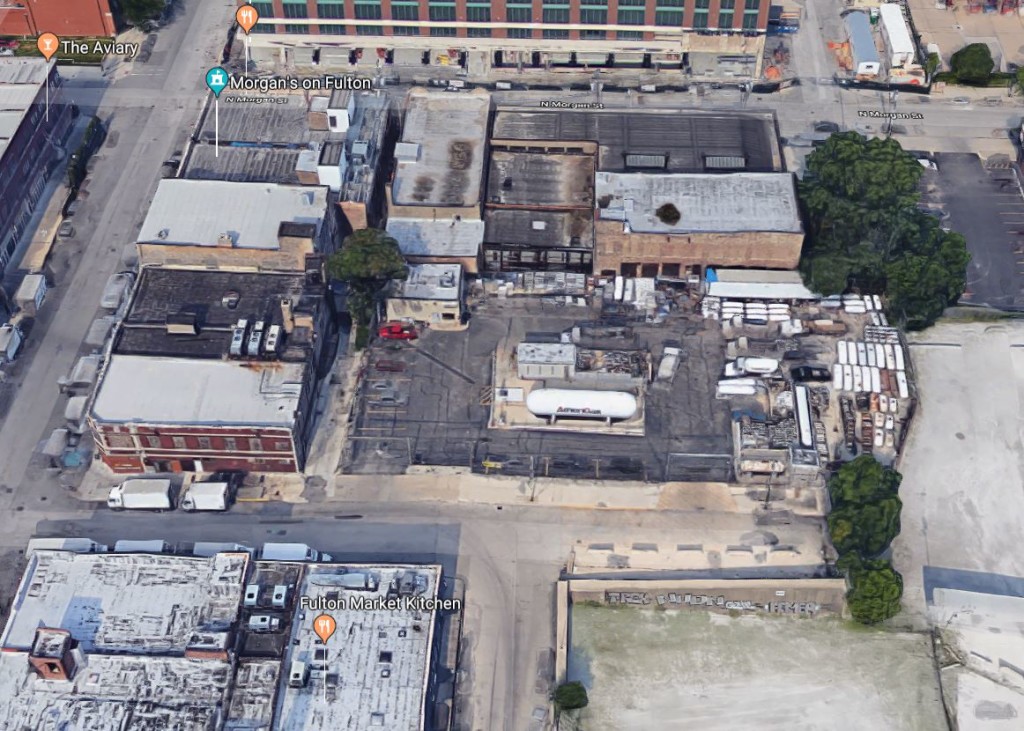Development Proposal
On Monday, January 8, 2018, representatives from PVJS Company (owner/developer), Solomon Cordwell Buenz (architect), and DLA Piper (attorney) presented a proposal for a twelve-story (165 ft) office building located at 310 N. Sangamon, the current Amerigas site one block east of Google and across an alley from Ace Hotel.
The mostly brick building would include more glass on the upper levels, as well as a glass column running down the building in line with Wayman Street. The windows in the brick portion of the building would be oversized to match those of the landmarked buildings along nearby Fulton Market Street. The developers intend to apply passive solar building design principles to reduce energy use by 25%. This includes installing a solar array on the roof.
The project would include 4,280 sq ft of ground-floor retail (expected to be a restaurant), a level of 53 parking 53 spaces (accessible from the northeast corner of the building), and ten floors of office use, with amenities (e.g., fitness center) on the ground floor, deck, and top floor.
Currently zoned as M2-3 (light industry) with a 3.0 FAR, the developer is seeking a change to DX-5 (5.0 FAR) and wishes to obtain an additional 3.1 FAR (8.1 FAR total) under the Neighborhood Opportunity Bonus (the project would involve a $2,394,648 to the NOB). This step would trigger the Planned Development requirement.
The site includes a portion of Sangamon and Carroll streets as well as interior alleyways. Carroll and the alleyways would be vacated to add to the building footprint, but the City has requested that Sangamon remain as pavement for potential connection to future site(s) to the north. The area to the north and east is owned by Nealy Foods (future use is unknown).
The development team highlighted the fact that the project would bring a high-quality use of a dilapidated site.
Committee Feedback
- The group appreciated the architect’s effort to mirror the window sizing and to reflect the red brick of Fulton Market prominently in the design. They also agreed with the City’s recommendation to introduce more glass into the building. Overall, it was considered a modest but suitable design for the site.
- The group also applauded the application of green design elements like the solar panel array. We would like to see more emphasis on these aspects in all West Loop projects.
- Much of the question & answer period focused on the configuration of the ground floor of the building:
- Both the committee and developer support the conversion of Sangamon north of Wayman into a pocket park. This would require the parking entrance to be shifted south and the retail area north. This would also require approval by the City and Nealy Foods, who owns the eastern half of Sangmon in this area. The developer agreed to investigate.
- Considering that cabs and transportation network companies (TNCs) like Uber and Lyft will account for much of the arrivals and departures from the site, the committee asked the developer to consider providing a drop off area that would not conflict with traffic flow.
- The committee asked how the West Loop Design Guidelines were incorporated, but received an incomplete answer. We have requested that the developer fill out and provide the WLDG checklist for this project.
Next Steps
- Present the plan to WLCO (West Loop Community Organization) and WCA (West Central Association) the following day.
- Thereafter, a community meeting for this proposed development will be scheduled.
- The NoWL Development Committee will issue a position letter based on resident feedback collected before, and during, the community meeting.
- Planning Commission Meeting – February 2018
Date: January 14, 2018
By: NOWL Development Committee, Matt Letourneau



