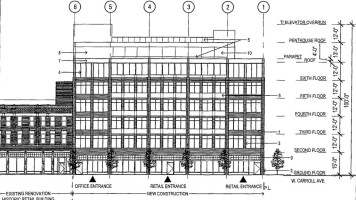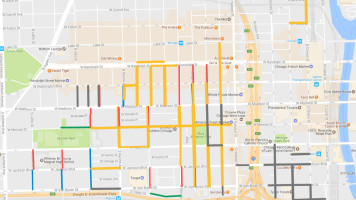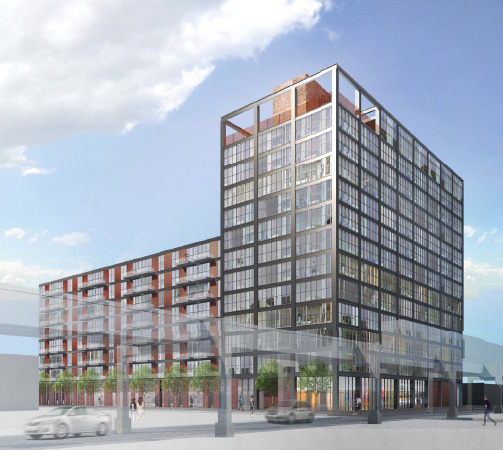Development Proposal
Tuesday evening, April 18, 2017, Jeff Prosapio of Marquette Companies along with David Brininstool and Josh Voon of Brininstool & Lynch and Katie Jahnke Dale of DLA Piper Law presented a proposal for a 2-tiered structure at 172 N. Ada Street (currently a surface parking lot). The Lake Street facing tier would be 13-stories (145 feet to the roof and total of 170 feet tall with mechanicals) and the Ada facing tier, south of the Lake Street tier, would be 8-stories (92 feet tall). Only the ground level, approximately 2,500 square feet, facing Lake Street will be for a commercial (retail or restaurant) tenant. The 2-tier structure will be comprised of residential rental units:
- 42 Junior 1-bedroom/convertible units,
- 161 1-bedroom units, and
- 61 2-bedroom units
for a total of 264 rental units of which about at least 10% will qualify as Affordable Housing. The three unit sizes will be distributed across the two tiers with approximately 40% in the 13-story tier and the balance within the 8-story tier. The proposed design allows for 97 parking spaces for residents. Loading, trash pick-up, and cars will enter from the alley at south end of the building. The proposed plan also includes plans for a swimming pool to be located on the second level above the garage parking. Additional amenities will include a fitness area, lounge, outdoor grilling space, and a “green” roof.
The façade proposed for the 8-story tier calls for brick and Corten steel. The 13-story façade will utilize steel and glass.
This proposed development will require a zoning change from C1-3 (Neighborhood Commercial) with a 3.0 FAR (Floor Area Ratio) to a Planned Development with a pre-bonus FAR of 5.0. The development team is requesting an increase in FAR of 1.2 (for a total 6.2 FAR), triggering a Neighborhood Opportunity Bonus contribution of nearly $1.2M.
The developer would like construction to begin January 2018 with an estimated duration of about 18 months.
When asked about benefits that the project would bring to the community, the developer stated that:
- The parcel is currently vacant lot, not adding any income to city coffers. This project will bring economic development by increasing the tax base,
- The zoning change request requires a contribution to the Neighborhood Opportunity Bonus which will benefit the neighborhood, and
- The project will add to the enhancement of the street-scape.
Committee Feedback
Architecture – Overall:
- The committee and residents look forward to more detailed renderings, including more details about the proposed Corten-clad mechanicals “box”. The committee was pleased to learn that the development team is considering creating 3-bedroom units from the assortment of other unit sizes
Architecture – Height
- The committee is not comfortable with the proposed height, preferring that a structure on this parcel not exceed the height of the “Fulton West” structure at 1330 W. Fulton -which is about 139 feet tall. NoWL believes that the general “less tall, less dense” sentiment is held by the majority of West Loop residents. However the concept of fewer but taller buildings -centered within the parcel lot-lines and surrounded by public green-space, should be considered as it may be tolerated, even preferred by more West Loop residents than those that have been “heard” to date.
Lighting – It was also requested that the architects consider exterior lighting (not rely solely on interior lighting) to illuminate the area beneath the L-tracks.
Next Steps
The Marquette Companies development team is schedule to meet with WLCO (West Loop Community Organization) in May. Shortly thereafter a community meeting for this proposed development will be scheduled. The NoWL Development Committee will issue a position letter based on resident feedback collected before, and during, the community meeting. Before deciding on a “support/no support” position, NoWL will listen attentively to resident comments at the community meeting for this proposal -to gauge the level of interest and support for this concept among West Loop residents.
Date: April 18, 2017
By: Lena Elias-Bluett



