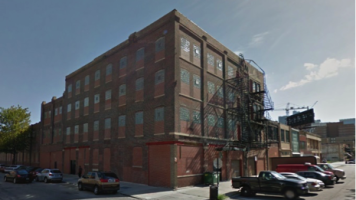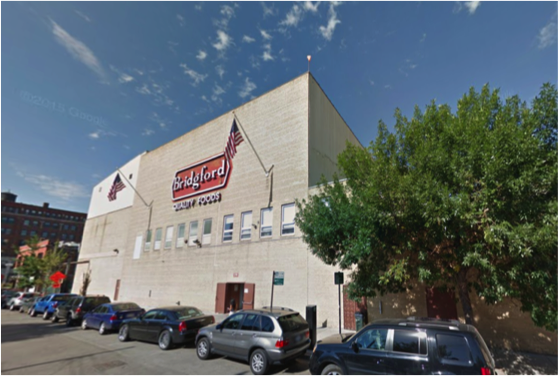Representatives from property owner Bridgford Food Corporation, attorney DLA Piper, and architect Hartshorne Plunkard Architecture presented a proposed 13-story (153 ft) building on the site of the Bridgford Foods, which sits within the “Lake Street Business and Service” area of the Fulton Market Innovation District Plan. The proposal also includes a 5-story (75 ft) building on a small section of Bridgford property across the street at 170 North Green.
These proposed structures would require a zoning change from C1-1 (Neighborhood Commercial District) and C3-1 (Commercial, Manufacturing and Employment District) with a 1.2 FAR to C1-5, Residential-Business Planned Development with 5.0 FAR.
Bridgford, which employs 150 people on site, has outgrown its existing facility and needs to expand. Bridgford ownership is currently looking for a new facility, preferably elsewhere in Chicago. Committee members expressed a strong desire to see Bridgford and its expanding employee base stay in Chicago, if not the West Loop.
The larger building would abut Peoria on the west, Lake on the north, and Green on the east. Consisting of a glass and metal window system with precast concrete and masonry, it would contain approximately 320 rental units, varying from studio apartments to three-bedroom units. Parking would be located on the second and third levels, with ground floor retail (approx. 40,000 sq ft). The building would sit just north of the future Nobu Hotel property at Peoria and Randolph (proposed height of 104 ft), with an east-west access alley separating the building from existing three-story restaurants along this section of Randolph.
Building access would be provided for pedestrians at the main entrance located midblock on Green Street (5 ft setback). Vehicular access (including loading and garbage pickup) would be provided via the alley along the south property line from Green Street. The committee suggested adding a secondary pedestrian access point from Peoria to reduce congestion on Green Street.
The smaller building across Green Street would house 24,000 sq ft of office and retail space. There are 250 parking spaces proposed for the 13-story structure, which would serve the residential and retail spaces. The development will include 10% affordable housing, with 5% being introduced into the neighborhood through the payment of impact fees.
Committee Feedback
Meeting attendees expressed concern with the adequacy of the parking, noting that the new retail space would only add to the high congestion and severe lack of parking along Green Street. Richard Klawiter of DLA Piper noted that the property is a transit-oriented development, meaning that the City does not require any parking to be provided.
The Development Committee felt that the building’s proposed glass façade did not match the materials of surrounding buildings in Fulton Market, suggesting that more brick be worked into the design. The architecture team at Hartshorne Plunkard Architecture agreed to consider this.
Attendees also expressed concern about the green space impact of the two buildings to the community. During the discussion, the committee suggested that the square footage of the office building provided be replaced as an additional floor in the mixed-use building, and a public park be built in its place as a benefit to the West Loop community, which is in dire need of additional green space.
Next Steps
A community meeting will be scheduled for this proposed development in the coming weeks or months. The NOWL Development Committee will issue a position letter based on resident feedback collected before and through the community meeting.
By: NOWL Development Committee Chair, Matt Letourneau
Related Links
- DNA Info (4/15/16): Neighboring Residential Projects Proposed for Fulton Market District


