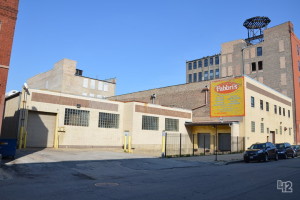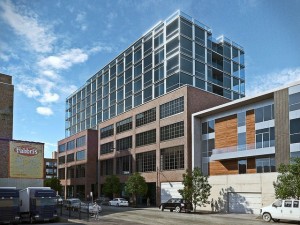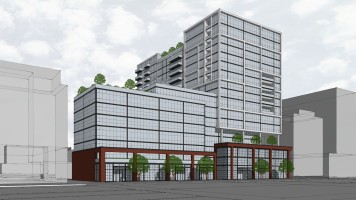Development Proposal
On Monday, January 09, 2017, architects Gary Kohn, Vladimir Andrejevic, and Basil Souder of SCB (Solomon Cordwell Buenz) along with Todd Mullen and Michael Lerner of MCZ Development presented a proposed 20-story (~238 ft.) residential and retail building for the property at 166 N. Aberdeen – formerly Fabbri Sausage Manufacturing (see Image 1). The site is within the “Lake Street Business and Service” subarea of the Fulton Market Innovation District Plan.

Image 1 – Existing site – 166 N. Aberdeen
MCZ Development is also the developer of the mixed-used (residential, office, and retail) project underway at 171 N. Aberdeen (see Image 2).
Additionally, MCZ Development holds a financial stake in the vacant lot at 37 S. Sangamon and the vacant building at 1133 W. Lake St.
The structure façade proposed for 166 N. Aberdeen would consist of brick, glass, and “architectural panels”. The structure features an opposing-angled setback and green-space at the podium level. The ground floor of the structure is currently slated to allow for 4,950 square feet of retail space. The remainder of the building will offer 236 rental units (92 studio units, 91 1-bedroom units, and 53 2-bedroom units) of which 10% will be designated as Affordable Housing units. Proposed amenities include a pool, roof deck, sky garden, 1,100 square foot dog run, exercise room and club room. Although the development is within a transit oriented district (T.O.D.) (1,320 ft. from the Morgan El stop) and, thus, is not required to provide parking, the developer is proposing 84 interior

Image 2 – Rendering of currently underway 171 N. Aberdeen
parking spaces across two levels concealed by the retail spaces.
This proposed development would require a zoning change from C1-2 (Commercial, Manufacturing and Employment District) with a 2.2 FAR (Floor Area Ratio) to DX-5 (Downtown Mixed-Used) with a 5.0 FAR. Additionally, MCZ Development is requesting an additional 3.1 FAR (creating a total FAR of 8.1) Planned Development Amendment for a $1.959M bonus. MCZ has commissioned a traffic study, currently underway, by KLOA, Inc. (Kenig, Lindgren, O’Hara, Aboona, Inc.).
Construction period is estimated to be about 18 months.
When asked about benefits that the project would bring to the community, the developer reiterated the $1.959M Bonus, Affordable Housing units, and providing residences for the employees of Google and McDonald’s Corporate.
Committee Feedback
- Architecture – the proposed angled set-back design was viewed positively as a unique aesthetic feature. Positive comments were also heard regarding the green space “Sky Garden”. However, unanimously, the group voiced concern for the building height, suggesting, instead, that the building height not exceed 150 feet (the approximate height of the building at 1000 W. Fulton -a.k.a. The Google Building).
- Residential Units – it was noted that the plan does not include 3-bedroom units and that, generally, the area does not have adequate residential offerings for families.
- Traffic Study – the group is interested in the results of the K.L.O.A. traffic study and the subsequent plans to address local traffic flow issues.
Next Steps
A community meeting will be scheduled for this proposed development in the coming months. The NoWL Development Committee will issue a position letter based on resident feedback collected before and at the community meeting.
Date: Tuesday, January 17, 2017
By: Lena Elias-Bluett


