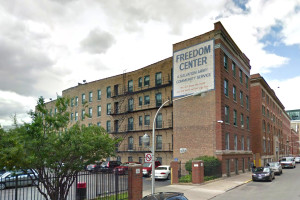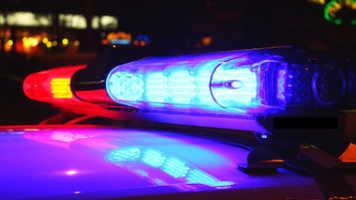Development Proposal
On Monday November 13, 2017, Mark Heffron of Cedar Street presented a proposed redevelopment of the former Salvation Army Freedom Center site located at Monroe and Ashland. This five-building complex has been vacant since the Salvation Army relocated the Freedom Center to West Humboldt Park in 2014. Currently zoned for institutional use with a 3.0 FAR (PD #773), the developer is seeking an upzoning to DX-5 (4.0 FAR). The size of the existing buildings would not increase, though rooftop use may be added. The parking lot on the corner of Monroe & Laflin, which is included in the parcel, might be sold. 
The developer’s proposed concept includes two phases.
Phase I
Phase I would remove one of the buildings along Ashland and two smaller buildings along the interior alley and rehabilitate the two larger five-story structures in the complex. This phase would bring 288 residential units, a gym, a Heritage Bicycles coffee shop, and a restaurant on the corner of Monroe & Ashland.
A new green space would be introduced on the south side of the parcel for use by residents of the development, as well as occasional events that would be open to the public. A portion of the green space (or possibly another area in the complex) will be provided as a dog area.
The general breakdown of 288 residential Phase I units would be half studio (331 sq ft) and half convertible/one-bedroom (443 sq ft for convertibles and 502 sq ft for one-bedroom units).
No parking is included in this phase (the developer stated that parking is not required due to the landmark status of a portion of the complex). To account for potential demand, 100 existing parking spaces would be provided from the adjacent surface parking lot. The developer plans to work with nearby parking lot owners to identify additional parking options for residents.
The developer has not yet identified a location for loading zones. This may occur on Monroe or in the alley along the south side of the property. A traffic study will be conducted and made available to our committee.
Phase II
Phase II would develop the surface parking lot along Ashland, potentially with a grocery store, additional residential units, and parking (additional details forthcoming). The developer noted that the 100 parking spaces provided by this lot for residents would not be available during construction of Phase II.
Committee Feedback
The committee welcomed the activation of the vacant site, with better lighting and other safety improvements that the project would bring (which we feel should be funded by the developer). However, the group also raised concerns about the congestion that this development would cause. Specific items/suggestions include:
- Many meeting attendees brought up the traffic congestion that regularly occurs along Monroe during morning and evening peak periods, especially if there is an event at the United Center. Three elements of the proposal need improvement related to this:
- The project needs to include on-site parking, and not just the temporary 100 spaces provided by the existing surface lot. Nearby lots would help address overflow parking, but parking spaces should be provided within the complex.
- The developer needs to more clearly define a plan for loading and unloading of passengers, moving trucks, and service vehicles for the planned businesses.
- In order to better understand the anticipated traffic demand, a comprehensive traffic study should be conducted that includes recommendation for traffic control improvements at all intersections on Monroe and Ashland adjacent to the property.
- The community would like to see larger units included in the project.
- Residents would like to see the green space made public, including a dog run that could be provided for smaller dogs (a complement to the Skinner Bark Park at 1450 W. Monroe.
In general, our committee would like the developer to demonstrate how the West Loop Design Guidelines are being applied for this project.
Next Steps
The developer will be meeting with other nearby residents in the next few weeks, with a community to be scheduled for this proposed development in the coming months. The NoWL Development Committee will issue a position letter based on resident feedback collected before and at the community meeting.
Related Links
- WHP Development Council (3/13/14): Salvation Army Brings the Freedom Center to West Humboldt Park
- Curbed (5/28/15): West Loop Salvation Army Complex for Sale
- Crain’s (9/9/15): Apartments Coming to Salvation Army Site on West Side
- DNAinfo (9/16/15): Apartments Planned for Former Salvation Army Site on Near West Side
Date: Sunday, November 19, 2017
By: NOWL Development Committee, Matt Letourneau

