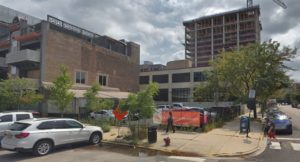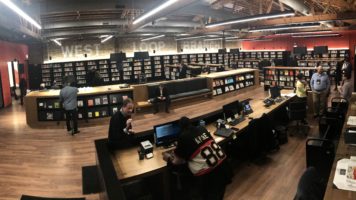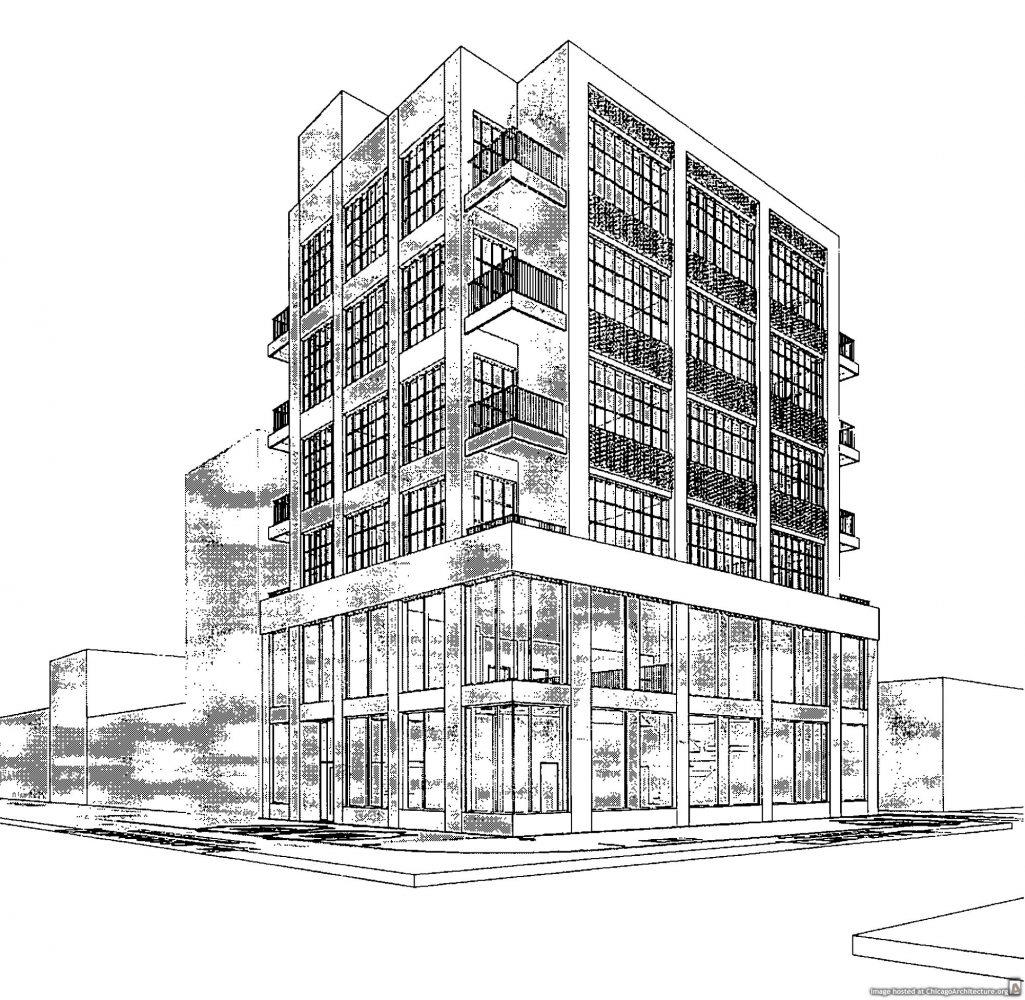Development Proposal
On Monday, December 10 Matt Ferrino and Jon Morgan of 1123 West Randolph LLC and Katie Jahnke Dale of DLA Piper presented a proposed development at 1123 W. Randolph, the southeast corner of Randolph and May Street. The property, located next to the former Market restaurant, is a surface parking lot.
 The developers would like to construct a 6-story (75 ft) residential building with two-level ground floor retail on the site. The brick and glass building would have nine (9) rental units, e.g., a 500 sq ft unit for approximately $1,500 per month. By staying under 10 units, the affordable housing requirements do not apply. The developers are seeking a local business to take up the 2,000 sq ft retail space on the ground floor and 1,700 sq ft mezzanine.
The developers would like to construct a 6-story (75 ft) residential building with two-level ground floor retail on the site. The brick and glass building would have nine (9) rental units, e.g., a 500 sq ft unit for approximately $1,500 per month. By staying under 10 units, the affordable housing requirements do not apply. The developers are seeking a local business to take up the 2,000 sq ft retail space on the ground floor and 1,700 sq ft mezzanine.
No automobile parking is included in the proposal, though bike parking will be provided. Loading and unloading would occur in the alley on the south side of the property and on either May or Randolph.
The project would require a zoning change from DX-3 with a 3.0 FAR to DX-5 with a 3.0 FAR (Type 1).
The full development questionnaire can be viewed here.
Committee Feedback
- The committee would like the developers to provide a clearer picture of how visitors arriving by car would access the building.
- The committee would like safety measures like improved lighting, cameras linked to the OEMC/Chicago Police, and heated sidewalks to be incorporated into the project.
- The committee would like the developer to include green/sustainable design element into the project.
Next Steps
The developer will conduct a community meeting for the project. If approved, they would seek a construction permit in the spring.
Date: December 21, 2018
By: Matt Letourneau, Committee Chair


