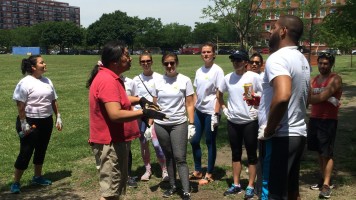Development Proposal
On Monday, June 13, Jarrett Stevens, pastor from Soul City Church and Tim Swanson from Cannon Design presented their plans for the expansion of Soul City Church just east of its current location at 1150 W. Adams in the 27th Ward. The new facility will include a 1,000-seat auditorium, with up to 700 non-fixed seats on the second floor and approximately 250 fixed seats in the third floor balcony. The auditorium will be used for services and made available for use by partner agencies, e.g., Brown Elementary, Skinner West, Chicago Children’s Theatre (depending on what is permissible under current ordinances). The stage is a “Type 2” stage (which relates to available power and lighting capabilities), which will limit its functionality for some events. In addition to the auditorium, there will be several other rooms for various purposes.
The building is proposed as 45.5 ft high (three stories), with metal paneling and glass. There will be a green space (“café”) in the front of the facility, creating a 10 ft setback. The new building will be connected on the second floor to the existing church building to the west and setback 25’ from the existing Belgravia building to the east.
There are 14 parking spaces proposed for the rear of the new building along an existing alley shared with Chelsea Townhomes, with another 30 spaces located in the basement and first floor of the new building. The church currently has four weekly services, but will change to two services once the larger auditorium is complete. Approximately 40% of their Sunday service attendees are located in the West Loop. The church believes the proposed parking (total of 44 spaces), in combination with other nearby parking areas, will support the demand.
As part of this work, the existing structure was rezoned from DS-3 to DR-3 to be consistent with the current use of the site. The church is willing to complete a Type 1 Application for this expansion to demonstrate that they will not seek to go higher than their proposal (the zoning allows for building heights up to eight stories).
Committee Feedback
Though the zoning change for the church expansion has been approved and work has begun, the Development Committee would like the church to complete a Type 1 Application to eliminate the possibility of future changes to the design without community input. The group also expressed minor concerns about the potential of renting out the auditorium and the demand it might cause. In addition, the committee would like to see the church continue to coordinate additional parking for visitors.
Next Steps
NOWL will develop a letter for the 25th Ward alderman noting our desire to have the Soul City Church complete a Type 1 Application to limit future expansion without the need for community input.
By: NOWL Development Committee Chair, Matt Letourneau
Date: Saturday, June 18, 2016
Related Links
- N/A

