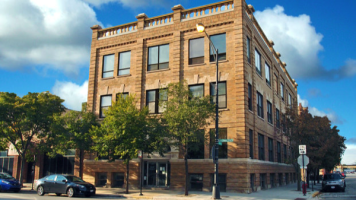Development Proposal
On Monday, August 8, 2016, Geoff Ross from Thor Equities and Krista Weir of Hartshorne Plunkard Architecture presented two proposed office/retail building developments along Fulton Street. The first development involves the restoration and expansion of two existing historic buildings on the southwest corner of Fulton and Peoria (905 W. Fulton). The second development is an addition to an existing three-story building located on the north side of Fulton between Morgan and Sangamon (942 W. Fulton). Both are contributing buildings to the Fulton-Randolph Market Landmark District.
At 905 W. Fulton, existing three-story and one-story buildings would be combined into a single, five-story structure. The existing single-story building on the corner of Fulton and Peoria would be demolished. The developer expects to have retail on the ground floor. No provision would be made for parking. There would be a 23 ft setback on Peoria and a 15 ft setback on Fulton. The top floors would include a terrace, 4,455 sq ft of green space, and a 50% green roof.
The proposed structures at 905 W. Fulton would require a zoning change from C1-1 with a 1.2 FAR to DX-3 Planned Development. In addition, the developer plans to use the Neighborhood Opportunity Bonus to increase the FAR to 4.49 (pre-bonus FAR of 3.0). This would require a $720k payment for the bonus.
At 942 W. Fulton, the developer plans to add two stories to an existing three-story building, creating a total height of 49.2 ft. The site will include ground floor retail with office space above, including a terrace on top. There will be no windows on the west side of the building. The building materials will involve masonry, cast iron, steel, and glass, consistent with other nearby buildings.
The proposed development at 942 W. Fulton would require a zoning change from C1-1 with a 1.2 FAR to DX-3 Planned Development with a 3.09 FAR.
Committee Feedback
The committee and nearby business owners were satisfied with the answers provided by the developer about parking and the group was pleased with the architectural aspects of the proposed buildings.
Next Steps
The developers will be meeting with other community groups in the coming weeks. A community meeting will be scheduled for these proposed buildings in the next few months. The NOWL Development Committee will issue a position letter based on resident feedback collected before and at the community meeting.
Date: Sunday, September 18, 2016
By: NOWL Development Committee Chair, Matt Letourneau
Related Links
- Crain’s (1/6/16): New York firm betting $50 million on Fulton Market retail

