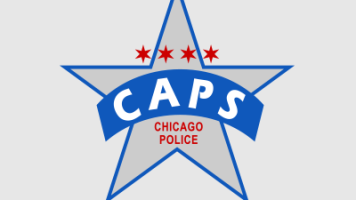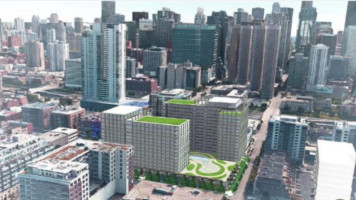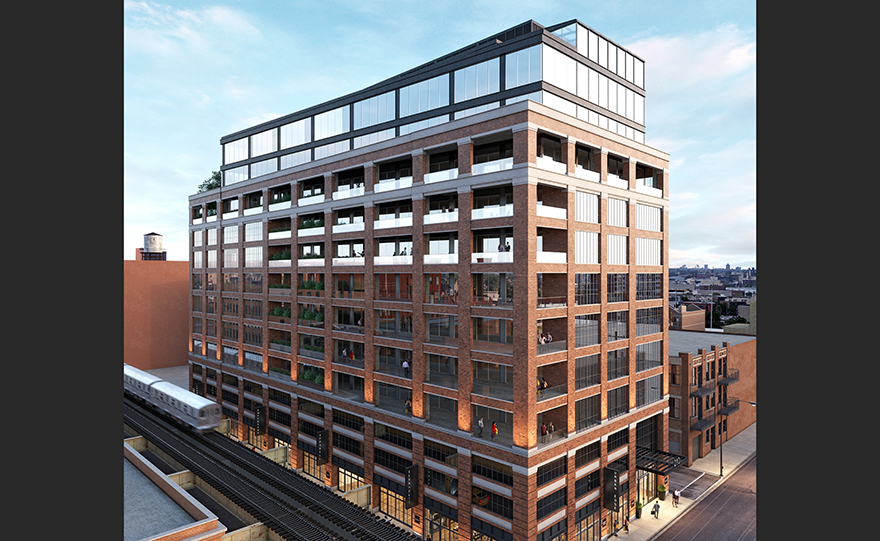Development Proposal
On Monday, October 10, 2016, Fred Krol and other representatives from Sterling Bay and Katie Jahnke Dale from DLA Piper presented a proposed office building to be located on Lake between Aberdeen and Carpenter (Ward 27). The building would span the entire width of the block along Lake, running approximately 100 ft north on Carpenter and on Aberdeen. The commercial entrance would be located at 210 N. Carpenter, with two loading bays on Aberdeen (which may create conflicts with pedestrians).
The structure would consist of brick and masonry up to the tenth floor (140 ft), with wide window bays to mirror other warehouse style buildings in Fulton Market. The ground floor would contain 12,500 sq ft of restaurant/retail, with parking on the first two floors (94 spaces) and office space up to the tenth floor. There would be a brick screen above the ground floor to hide the parking levels that make up the first two floors of the building. Two steel and glass levels would sit atop the brick structure, setback from the brick façade (for a total height of 186 ft). The first of the steel & glass levels would house amenities (for tenants only) and a green roof, with office space and mechanical on the top floor. Glazing material would be applied to the windows on the top floors, while windows on the lower levels would be made of mildly reflective glass (typical office glazing), with minor reflectivity along the top part of each window.
The building will be setback 10 ft from the building to the north. There will be limited plantings along Carpenter (none on Lake, due to the City’s design guidelines). The ground floor of the building will include lighting around the perimeter, based on a request made by other neighborhood organizations.
There are no confirmed tenants for the building as yet.
The developer is proposing a zoning change from C1-2 to DX-5 with an 8.1 FAR for the building, which would be a mandatory planned development. The developer will be using the Neighborhood Opportunity Bonus to gain additional height and density for the project. This will require a $2M payment into the fund, with $200,000 being allocated to the neighborhood. The developer cited this payment as the primary benefit provided by the project.
You can access the development questionnaire here.
Committee Feedback
Feedback after the presentation centered on the building’s height (especially compared to the adjacent residential building), the lack of parking, the inclusion of affordable business space, and impacts that the building will have on driver and pedestrian safety along Lake Street:
- Height – The committee felt that the building as proposed is too tall when compared to other nearby buildings. In particular, the group found the steel and glass structure at the top of the building to be unattractive.
- Parking – The committee would like to see most or all of the parking area shifted below ground to a) reduce the height of the building and b) to increase the parking for office tenants.
- Affordable business space – The committee asked the developer to consider setting aside a portion of the retail space to be leased at a more affordable rate to allow local businesses to remain in the neighborhood.
- Traffic safety – The group noted that the Randolph Fulton Market Association (RFMA) has been working to improve safety along Lake Street and that this development could, working with the City, implement improvements along this stretch of Lake Street, e.g., improved traffic control.
Community Meeting Update
A community meeting was held for this development on Wednesday, November 9, 2016. The audience appreciated the building façade, but noted the following concerns:
- Height – Neighboring buildings are landmarked, keeping their height at 6-7 stories. The proposed building would be 184 ft, well above the surrounding buildings. The audience and developer agreed that they do not want to recreate River North, with mid-rise buildings on every block. However there is a consistent pattern whereby each development looks to exceed the prior one. A member of the audience made an important observation that limiting the height of new buildings in the hot Fulton Market District might encourage further development west. This would also alleviate neighbors’ concerns about shade.
- Traffic – The audience felt that stop control would become necessary at Lake and Aberdeen and possibly at Lake and Carpenter, if the project moves forward.
- Alley – During the presentation, the developer committed to widening the alley by 6 ft in order to meet the minimum City requirement. The audience requested that the developer preserve or replace in kind the historic alley bricks.
Additionally, the developer noted that the parking garage would be opened to the public after working hours and on weekends. This is a good way to add parking in Fulton Market and should be applied elsewhere.
Next Steps
The committee requested that he developer provide the traffic signal warrants analyses and traffic capacity studies associated with the project as soon as they are available.
The developer is targeting the November Plan Commission meeting for approvals, with construction to start in the spring of 2017. The committee will consider comments received and provide a position letter to Alderman Burnett.
Related Links
- Curbed Chicago (5/23/16): Fulton Market Office Proposal Nearly Doubles in Size
- DNA Info (11/9/16): Developer Plans 13-Story Office Building in Fulton Market
Date: Tuesday, October 11, 2016 – UPDATED Sunday, November 13, 2016
By: NOWL Development Committee Chair, Matt Letourneau



