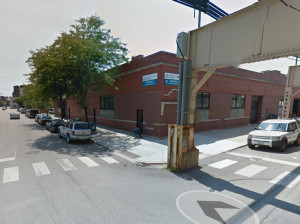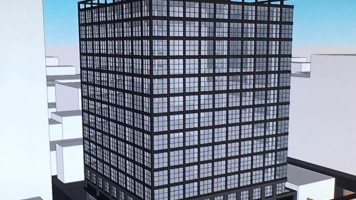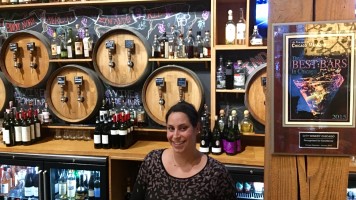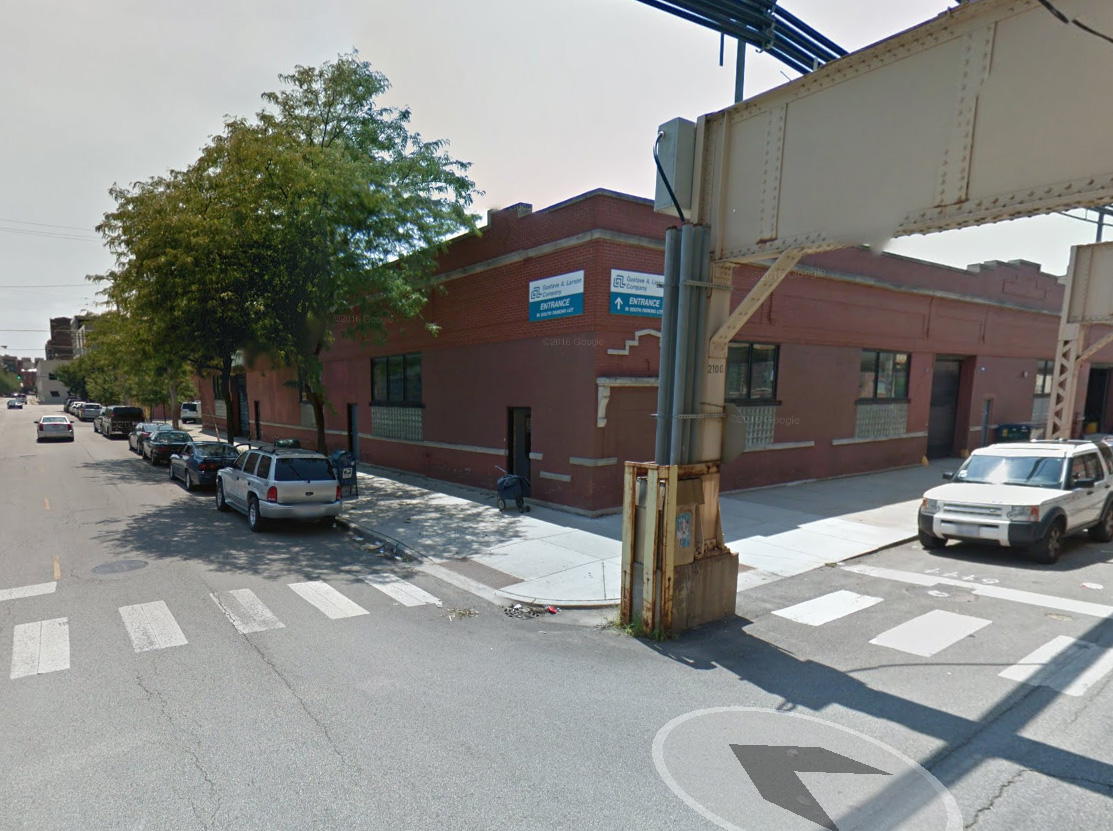Development Proposal
On Monday, November 14, 2016, Edmund Woodbury and Dean Welch (McCaffery Interests) and architect Joseph Antunovich (Antunovich Associates) presented a proposed 7-story (106 ft) office building on the southwest corner of Lake and Racine (1201 W. Lake). The site sits within the “Randolph Row” subarea of the Fulton Market Innovation District Plan, next to the boarder of the “Innovative Industries” subarea.
The developer team has several projects in Chicago, e.g., the restoration of the Reliance building, Roosevelt Collection in the South Loop, the Flair Tower at 22 W. Erie, and forthcoming 1115 W. Fulton Market.

The building as proposed would consist of steel and glass, as opposed to the brick and masonry of the historic warehouses in the neighborhood. The developers reasoning is that this new building will be an innovation in the area.
The ground floor of the structure may include a restaurant or multiple retail units on the north side of the building and retail along the east side of the building. There would be a second floor patio on the west side of the building that will be for the exclusive use of office tenants. Each office floor would be approximately 23,400 sq ft. A conference/fitness center – along with the building’s mechanical equipment – would be located on the top floor.
Although the development falls just within a TOD area (1,320 ft from the Morgan El stop) and, thus, is not required to provide parking, the developer is proposing 50 parking spaces to be located on the first two floors behind the ground-floor retail. There will also be two loading docks accessible from the 18 ft wide alley, which will continue to be used by City Winery.
The proposed site would require a zoning change from C1-2 (Commercial, Manufacturing and Employment District) with a 2.2/5.0 FAR to DX-5. No additional bonuses are being requested, thus no funds will be contributed to the Neighborhood Opportunity Bonus program. Since this is proposed to be a Type 1 development (and not a Planned Development), a traffic study will not need to be approved prior to zoning approval.
The developers stated they have met with nearby building owners to investigate potential construction impacts.
All existing tenants in the building are planning to leave when their leases run out or are being bought out of their leases early. The developer did not feel that it would be feasible to offer more affordable rents to allow existing tenants to return after the construction is completed.
Demolition is planned to begin in June of 2017, with construction starting immediately after the demolition. The contractor is expected to be W.E. O’Neil. The building will be constructed with drilled caissons. Construction is expected to take 16 months.
When asked what benefit the project would bring to the community, the developer noted that the project will enliven the area, increasing foot traffic and activity.
Committee Feedback
- Streetscaping – The committee would like to see improved lighting and landscaping along Lake and Racine in front of the building.
- Architecture – The proposed steel and glass of the building received mixed reviews from the committee. Overall, the group did not feel that the steel and glass structure fit in with other structures – existing or proposed – in the area. The group proposed increasing the “visual warmth” of the design with the addition of the brick that is synonymous with Fulton Market.
- Retail Tenants – It was brought up that it would be ideal if the current retail tenants would be allowed to return to the retail space at similar lease rates. The developer said that due to the sale price of the property, this would be cost prohibitive.
Next Steps
A community meeting will be scheduled for this proposed development in the coming months. The NoWL Development Committee will issue a position letter based on resident feedback collected before and at the community meeting.
Related Links
- Curbed (10/18/16): Design for proposed Fulton Market offices trades bricks for glass and steel
Date: Tuesday, November 15, 2016
By: NOWL Development Committee Chair, Matt Letourneau



