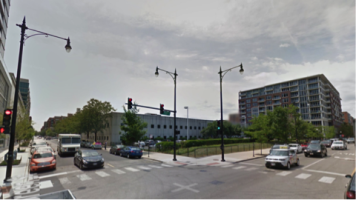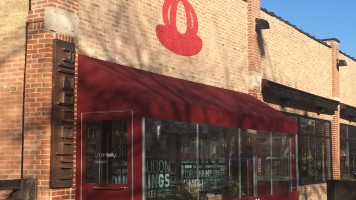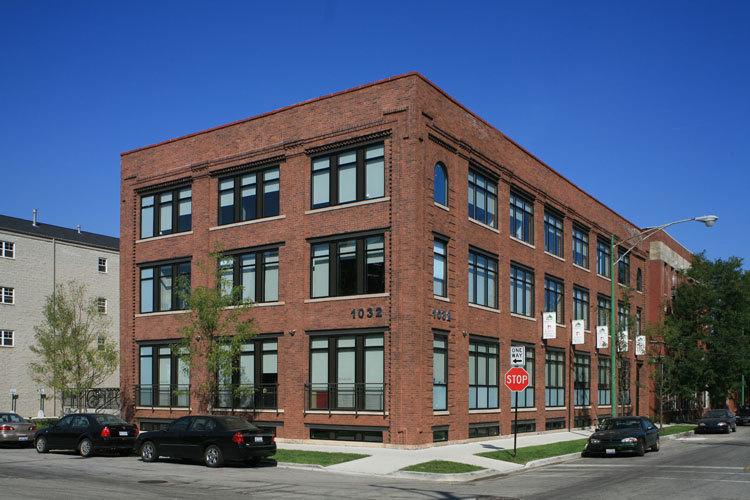Date: Thursday, Feb. 11, 2016
During the February Development Committee meeting (2/8/16), representatives from Summit Design + Build (developer, owner), Hartstone Plunkard Architeture, and attorney DLA Piper presented a proposed expansion of the three-story building located at 1032 W. Fulton (corner of Carpenter and Fulton). The developer plans to build a 1-floor addition (setback) to the existing 3-story property and a new 5 story building in the surface lot next to it. Summit currently shares the existing building with other tenants, including Webb deVlam, but Summit (who is growing) would relocate to the new building after construction.
Summit provides full-service general contracting, construction management and design/build construction services to the commercial, industrial and residential markets. They have several example projects in the West Loop, including Girl & the Goat, City Winery, and Brooklyn Boulders.
This project is proposed to be a Type 1 development. Summit is proposing a zoning change from C1-1 to C3-5 to increase the allowable height of the property (the C3 designation removes the residential option). The proposed buildings would be 56’ and 64’. Summit has been in contact with the City Department of Planning and Development, as well as the Commission on Chicago Landmarks in order to properly observe architectural requirements, e.g., the Fulton Market Innovation District Plan.
During their presentation, Hartstone Plunkard provided a bit of Fulton Market history, using zoning documents dating back to 1917 to show the evolution of food storage (fresh food east of Carpenter, dry goods west) and the changing building heights in the neighborhood.
The new building, which would be built in an adjacent parking lot (16 spaces) included within the property, would abut a condominium building to the west. NOWL requested that the developer contact the condo association board and arrange a meeting to discuss their proposal. The developer committed to reach out to the association, which would be in addition to the required community meeting related to the zoning change.
The proposed property will provide ten (10) parking spaces (some tandem) within the new building. While DLA Piper noted that there is no requirement to provide any parking, Summit acknowledged that they will need to make alternate plans for their employees with this loss of available parking.
Most of the two buildings will be office space, however there will also be 2,800 sq ft of retail on the ground floor of the new building. Summit does not have a retail tenant established yet.
The NOWL Development Committee will continue to monitor the status of this proposed development, gathering feedback from the adjacent condominium association and the public during the community meeting before issuing a position letter to Ald. Walter Burnett.
By: NOWL Development Committee Chair, Matt Letourneau



