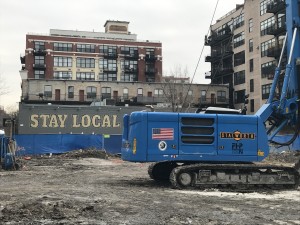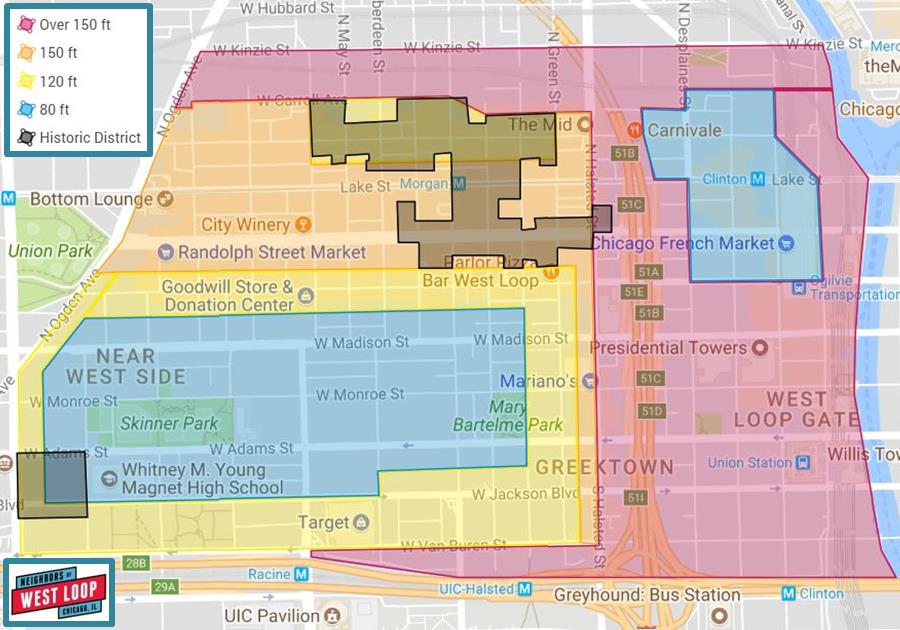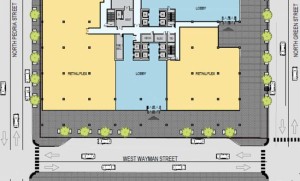 Prior studies have described the existing and proposed uses of land in the West Loop in great detail. In general, residents wish to see the entire area remain a desirable place to live. To promote this goal, the community envisions a cross-section of West Loop land uses similar to those in place today:
Prior studies have described the existing and proposed uses of land in the West Loop in great detail. In general, residents wish to see the entire area remain a desirable place to live. To promote this goal, the community envisions a cross-section of West Loop land uses similar to those in place today:
- Manufacturing and commercial projects to the northwest overlapping the Kinzie PMD
- A mix of commercial and residential developments in Fulton River District, Fulton Market District, Greektown, Restaurant Row, and West Loop Gate
- Primarily residential developments with supporting commercial uses west of Greektown and south of Restaurant Row
Above all, West Loop residents want the area to remain a true neighborhood. This will require that any future zoning changes – especially those in the areas that combine commercial and residential – are vetted to minimize or eliminate adverse impact on residents, either through modifications to the design, the payment of impact fees, or a combination thereof.
During the Neighborhood Plan workshops, residents expressed concern for a lack of consistency in design standards in the West Loop. For example, many arrived to the neighborhood with an incorrect understanding that building heights west of Halsted were limited to 100 ft. By codifying and implementing development design standards, West Loop residents and developers will have a common understanding of the expectations and parameters under which new buildings can be constructed. The City’s West Loop Design Guidelines have helped in this regard, but gaps remain. The following are the design guidelines desired by West Loop residents:
Development & Land Use Recommendations
1.1 Design guidelines set forth in the Jackson Boulevard Historic District, Fulton Market Landmark District, and West Loop Design Guidelines efforts should be observed, with any exceptions being approved by the community. In particular:
- Preserve and enhance streetwalls
- Provide buffering of parking decks
- Provide setbacks for taller structures
- Use a stepped approach for building height (see 1.3 below)
- Reduce curb cuts
1.2 All new developments that require a zoning change should be designated as Type 1 to require that any changes be brought to the community for evaluation.
1.3 Consistent with the Near West Side Area Land Use Plan, heights for new buildings should be consistent with –e., no more than 25% taller in height than – existing (pre-2015) structures within one (1) block.
1.4 High-rise buildings (150+ ft in height) should be limited to areas along the expressways (east of Halsted and south of Van Buren), along the railroad tracks in Fulton Market (between Wayman/Carroll and Kinzie), and east of the freeway in the 42nd Ward. Setbacks should be used to limit the imposition of taller structures along these routes.
1.5 West of Halsted, taller buildings (120-150 ft in height) should be confined to wider thoroughfares, specifically Halsted, Ashland, Ogden, Washington, Randolph, and Lake Streets. Setbacks should be used to limit the imposition of taller structures on these routes.
1.6 Retail spaces that cater to neighborhood residents should be provided on the ground level of new developments. Sidewalks around new buildings should be at least 8 feet wide.
1.7 Developers should observe the architectural style of historic West Loop structures while introducing new design elements to create a unique style for the future of the neighborhood.
1. 8 Developers should provide alleyways that are at least 18 feet wide, consistent with City requirements.
1.9 New structures should seek LEED certification and apply green technologies.
1.10 New developments should meet City requirements for affordable housing on-site.
1.11 Developments should include open space for public use, public art installations, and other elements that create a more safe and inviting space around the building (see recommendation 4.4 and recommendation 5.1.d).
1.12 New residential buildings should provide a parking space-to-unit ratio of at least 0.65:1 for apartment buildings and 1.0:1 for condominiums (values based on observed residential parking rates in West Loop buildings.). Any buildings with parking levels below these values should be exempt from the future permit parking program (see recommendation 3.8).
1.13 Buildings should provide off-street drop-off areas while preserving sidewalk width to account for taxi and transportation network company (TNC, e.g., Uber) use.
1.14 Above-ground parking should be applied against building floor area ratio (FAR) to encourage underground parking.
1.15 The community should continue to play a role in the assignment of Neighborhood Opportunity Bonus funds through an open process.


