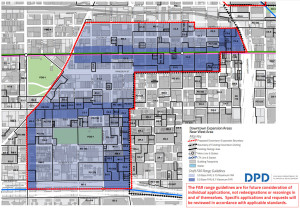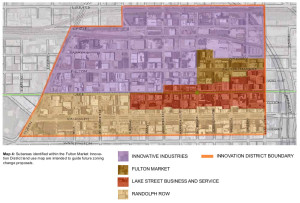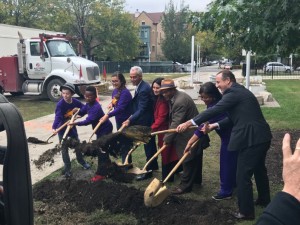Building on Daniel Burnham’s Plan of Chicago, several planning documents have been developed to guide the evolution of the West Loop[1]:
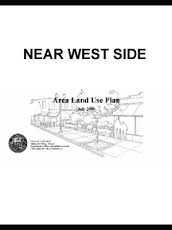
- Central West Redevelopment Plan (Chicago Department of Urban Renewal, 1969)
- Madison-Racine Redevelopment Plan (1979)
- West Loop Adaptive Reuse Analysis (1983)
- West Loop Task Force Report (1985)
- Real Estate Market Trends Affecting Chicago’s Near West Side (1988)
- Near West Redevelopment Project Area Tax Increment Finance Program (1994)
- Chicago Food Wholesaling Market Districts: Revitalization Feasibility Study (1995)
- Randolph Street Market Planning Report (1995)
- Strategic Plan for Kinzie Industrial Corridor (1996)
- Kinzie Planned Manufacturing District (1998)
- Kinzie Industrial Conservation Area Tax Increment Financing Redevelopment (1998)
- Central West Redevelopment Project Area Tax Increment Financing District (1999)
- Near West Side Area Land Use Plan (2000)
- Central Area Action Plan (2009)
- A Future for the Near West Side (2016)
- West Loop Design Guidelines (2017)
Between the 1960s and 1990s, these efforts focused on trying to rejuvenate the area, which had fallen on hard times. However as the 21st Century approached, studies on the West Loop shifted to preparing the neighborhood for the development that was starting to take hold. In particular, the Near West Side Plan included several recommendations that are echoed by residents today:
- Low to moderate density residential development
- Neighborhood-oriented retail
- Adherence to existing zoning
- New development to retain the scale of the “existing building fabric”
- Encouragement of “family-sized units”
- A “step-down” in building height from the expressways
Land use and zoning in the West Loop has been dynamic over the last two decades, in particular since the Great Recession of the late 2000s. Acknowledging the economic benefit that development brings, the City has regularly accommodated zoning changes in the West Loop to encourage new projects and increase residential and business density. In addition, in 2016 the City established the Neighborhood Opportunity Bonus (NOB) Program that expanded the downtown zoning criteria west from Racine to Ashland Avenue/Ogden Avenue and north from Randolph Street to Carroll Avenue. The program also introduced a fee structure whereby developers can increase the floor area ratio of their projects after paying a fee based on the increased density.[1] This program has already been applied on multiple West Loop developments. Under the plan, 10% of NOB funding is to be spent on improvements within 1 mile of the associated development project, as determined by the alderman with jurisdiction.
The City also took the lead in helping to foster the transition from meat packing and food distribution to offices and nightlife through a land use planning process known as the Fulton Market Innovation District (FMID). This plan, established in 2014, is intended to “preserve existing jobs while accommodating private sector investments that reinforce the area’s expanding role as an innovation-driven employment center.” These goals are addressed through the definition of land use groupings that prescribe development guidelines like building height, the modification of the Kinzie Corridor Planned Manufacturing District (PMD) to support other business uses, the introduction of new infrastructure to support businesses, and the establishment of a historic district in Fulton Market.[2]
During a public meeting on August 24, 2017, the Chicago Department of Planning and Development (DPD) put forth a proposal to repeal the portion of the Kinzie PMD from Ogden Avenue east to Halsted. This would cause this area to revert back to its prior zoning types, predominantly manufacturing, which could then be modified on a development-by-development basis (as is currently done across the West Loop today). The proposal was approved by the Chicago Plan Commission on October 19 and by the City Council in November, 2017.
Established in May of 2015, the landmark designation of the Fulton-Randolph Market District was enacted in an effort to “recognize and preserve the historic significance and importance of the Fulton-Randolph Market District’s historic streetscapes and buildings, as well as to qualify them for historic rehabilitation incentives.”[3]
As a result of the landmark designation of the area shown in the image at left, any building permit requests for the affected structures will undergo an additional evaluation against design criteria set forth by the City related to exterior building elevations, e.g., rooflines, which are visible to the public. These criteria are described in detail in the Fulton-Randolph Market District Design Guidelines (November 5, 2015), including instructions for the preservation, repair, and replacement of historically significant architectural building aspects, like masonry, windows, doors and grilles, storefronts, awnings and canopies, lighting, and signs. The guidelines also describe the manner in which new construction should be administered, specifically “contemporary design that does not imitate, but rather complements, existing architectural and environmental characteristics” of Fulton Market.
In 2017 the City DPD initiated a process to establish design guidelines for the West Loop. On April 22, the City DPD conducted an interactive visioning workshop with local residents to establish updated design standards for the West Loop. This meeting was followed by a presentation of initial findings on July 13, distribution of draft guidelines document on August 23, and a public meeting (without formal presentation) on August 31. The final West Loop Design Guidelines were adopted by the City Plan Commission on September 20 and distributed (along with a checklist) on October 9, 2017.
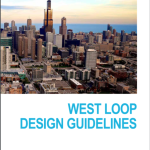 The guidelines are organized into five primary categories: general strategies; tall building design guidelines; site specific guidelines; public realm guidelines; and alley, parking, and service guidelines.[4] In addition to providing design guidelines for new structures in the West Loop, the document also puts forth recommendations for infrastructure improvements along specific high-profile corridors in the neighborhood.
The guidelines are organized into five primary categories: general strategies; tall building design guidelines; site specific guidelines; public realm guidelines; and alley, parking, and service guidelines.[4] In addition to providing design guidelines for new structures in the West Loop, the document also puts forth recommendations for infrastructure improvements along specific high-profile corridors in the neighborhood.
It is important to note that these guidelines do not replace elements of the previous plans developed for the West Loop. That said, the design guidelines do serve as a good starting point for developers as they formulate their West Loop projects. However many of them are more subjective than objective, e.g., calling for “innovative” and “creative” design approaches that use “high quality materials” and “state of the art construction methods”. The guidelines also assume that tall buildings, parking podiums, and other elements that residents have spoken out against should be introduced into the neighborhood. This Neighborhood Plan will drill down further to identify the design elements that residents of the West Loop favor.
Also in 2017, the City announced that it would implement a resident permit parking program that was originally developed in 2015. Co-sponsored by Aldermen Walter Burnett (27th Ward), Jason Ervin (28th Ward), and Danny Solis (25th Ward), the program will require vehicles parked in certain sections of the West Loop on weekdays between 7 and 9 am to have a resident permit. Through online outreach efforts, Neighbors of West Loop canvassed the community to identify additional roadway sections in the area that would benefit from parking restrictions. These recommendations, discussed further herein, were then forwarded to the aldermen for consideration in the first or future implementations of the permit parking program, which is expected to begin this summer.
As the City has developed plans and guidelines for the future of the West Loop, residents have also taken the initiative to help shape the neighborhood. Grass roots efforts have gained the attention and support of local aldermen to bring about the current expansion of the overcrowded Skinner West Elementary, plans for a new fieldhouse for Skinner Park, and the West Loop’s very own branch of the Chicago Public Library. Community leaders continue to advocate for a neighborhood high school to support the growing number of students that reside in the West Loop. This Neighborhood Plan supports these efforts due to the positive impact each will have on the quality of life for residents: stronger community services, increased property values, and the ability for residents to remain in the neighborhood as long as they desire.
[1] https://www.cityofchicago.org/city/en/depts/dcd/supp_info/realigning-zoning-with-neighborhood-growth.html
[2] http://westloop.org/resources/files/Fulton%20Market%20Innovation%20District%20Plan.pdf
[3] https://www.cityofchicago.org/city/en/depts/dcd/supp_info/Fulton_Randolph_Market_Hist_Dist.html
[4] https://www.cityofchicago.org/city/en/depts/dcd/supp_info/west-loop-design-guidelines.html
[1] https://www.cityofchicago.org/content/dam/city/depts/zlup/Planning_and_Policy/Publications/Near_West_Side_Plan/Near_West_Side_Plan_Part%201.pdf

