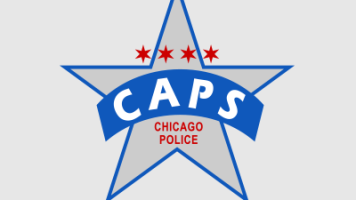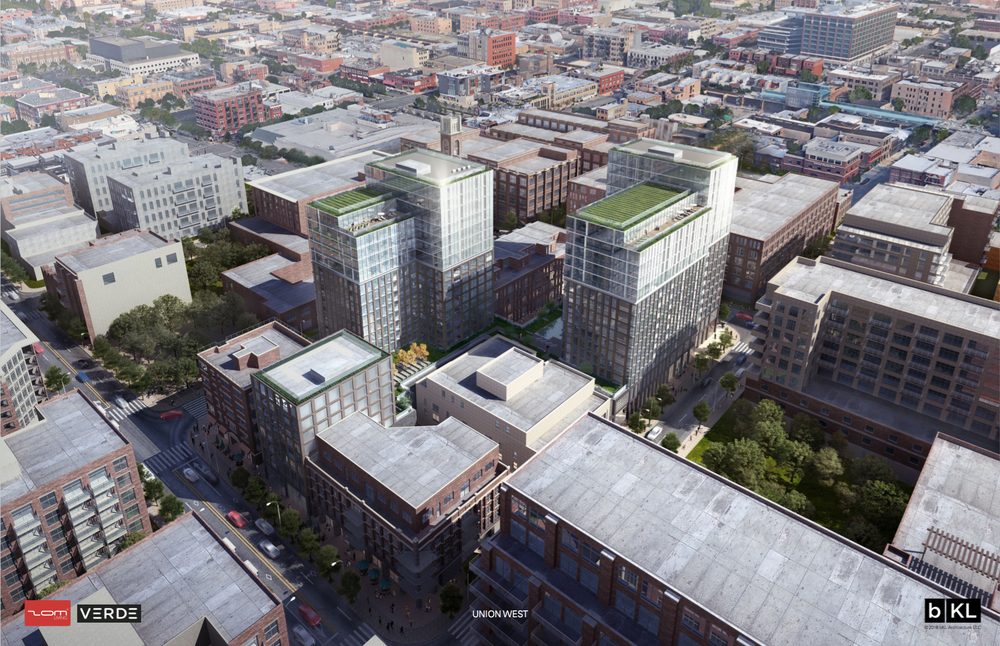(Please click here for the initial post about this development.)
A community meeting was held for this development on Wednesday, December 14, 2016. Despite the cold temperatures, over 100 people attended the event. Due to Alderman Solis’s absence from the meeting, it was announced that it would not be considered an official community meeting and it was determined another meeting would occur in the future.
Haymarket Center (not for profit) made an introduction of the proposed development. Lee Daniels explained that they issued an RFP and chose ZOM as the developer of the site. There is a purchase/sale contract in force at this time between ZOM and Haymarket Center. The anticipated annual tax revenue created by this proposed development is approximately 1.5-2M in addition to construction jobs and permanent jobs which will be created.
The site is currently a building with a DX-3 designation and two surface parking lots on the block bounded by Washington, Madison, Morgan and Sangamon. They are planning to build 3 separate buildings with heights ranging from 8 stories to 17 stories (the Washington building is to be 17 stories, the Morgan building 15 stories, and the Madison building 8 stories). There would be 64 parking spaces for Haymarket employees and 168 spaces for residents. The 12 ft setback from 14 N. Sangamon would be retained. The proposed site egress point would be moved to Morgan.
Representatives from Zom and BKL architects presented the project. They noted that they are seeking a zoning change from DX-3 to DX-5 with an additional 3.1 FAR purchase through the Neighborhood Opportunity Bonus. The property would be a Planned Developments made up of 52,855 sq ft comprised of 405 rental units and 8,000 SF of retail. There will be 64 parking spaces available for the Haymarket Center across the street and 168 spaces for residents. Rents will range from $2,000 for studios (at 500 sq ft) to $4,000 for the 3 bedrooms (1400 sq ft). The approximate make-up of the rentals is:
- 28% Studios
- 7% Convertibles
- 48% 1 bedrooms
- 12% 2 bedrooms
- 3% 3 bedrooms
The block contains 4 existing residential buildings which will be greatly impacted by this development. 14 N Sangamon, 909 W Washington, 936 W Madison and 948 W Madison were all represented at the meeting.
A number of audience members made objections about the revised proposal, with many more attendees eager to voice their concerns. These negative comments focused on four areas:
- Height – The proposed buildings are not aesthetically fitting with the architecture of other structures in the area. Attendees also requested that the developers provide shade study results.
- Density – The audience was concerned about the increased demands on local infrastructure and on the Chicago Police and Fire Departments that the project would introduce.
- Parking – Residents already experience a lack of available parking near the project site; introducing so many more units would exacerbate this problem even further.
- Benefit to the community – The attendees were not satisfied that the project – which requires a zoning change – would improve the quality of life for residents.
Additional concerns were raised about curb cuts and loading zones (which may take away existing street parking), loading docks in close proximity to existing entrances, and damage that may be caused to nearby older buildings during construction. Attendees also showed a preference for more larger units in place of studios and 1-bedroom units.
Next Steps
Nicole Wellhausen, a representative for Ald. Danny Solis, will report the results of the community meeting to the alderman. The community will receive an update in the coming weeks.
Related Links
- Curbed (8/5/16): Massive 442-unit, three-building apartment project planned for West Loop block
- DNA Info (8/11/16): 442 Unit, 3-Building Apartment Project Planned For Haymarket-Owned Site
- Curbed (12/15/16): 405-unit ‘Union West’ apartment plan formally introduced to West Loop neighbors
Date: December 28, 2016
By: Matt Letourneau, Sue Weber, Lena Elias-Bluett



