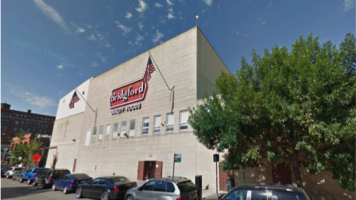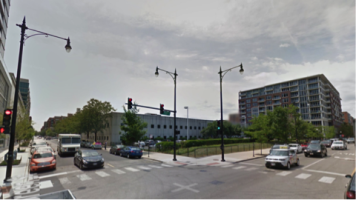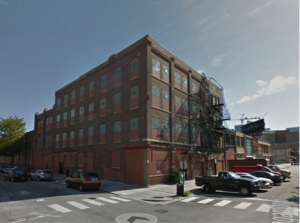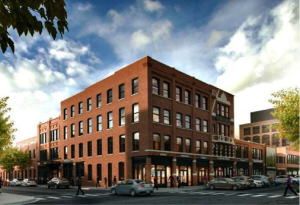Representatives from developer Tucker Development, attorney DLA Piper, and architect OKW presented their plans for the renovation of several properties and the construction of a proposed 19-story (+194 ft) building on the site occupied by Quality Foods (900 W. Randolph). Located within the “Lake Street Business and Service” area of the Fulton Market Innovation District Plan, the property is bounded by Lake on the north, the westbound Randolph service road on the south, Sangamon on the west and Peoria on the east. The proposed 19-story structure would require a zoning change from C1-1 (Neighborhood Commercial District) with a 1.2 FAR to C1-5, Residential-Business Planned Development with 5.0 FAR.
Under the proposal, ten existing buildings along Sangamon and Randolph (nine of which are designated as “historically contributing” in the Fulton-Randolph Historic District) would be rehabilitated for use as retail (ground level and second story along Randolph) and office space (second floor on Sangamon and third and fourth stories on Randolph).
The proposal includes the renovation of ten historically contributing buildings along Sangamon and Randolph. Note: this image does not include the proposed 19-story (194 ft) building.
The 19-story building would be located along Peoria Street, between Pastorelli Food Products (901 W. Lake) and the new Cruz Blanca/Leña Brava restaurant (900 W. Randolph). The existing historic buildings on Lake, Sangamon, and Randolph would serve as a buffer between the larger building and the street level. The building façade is proposed to be brick, concrete, and dark metal with a steel and glass structure.
The building would be significantly taller than surrounding buildings – including proposed developments just north of Lake Street and at 171 N. Green. The building would contain approximately 280 rental units, varying from studio apartments to three-bedroom units. Parking (133 spaces for the entire 11 building development) would be located on the second and third levels, with ground floor retail.
Building access would be provided for pedestrians and vehicles through an entrance located midblock on Sangamon. Loading and garbage pickup would be provided via a new access alley from Lake Street.
Committee Feedback
The Development Committee felt that, at 194 ft (with the possibility of increasing under subsequent modifications) the proposed building height was too high, especially in comparison to nearby buildings (both existing and proposed).
Attendees also expressed concern with the limited amount of the parking, noting that the new retail space would only add to the high congestion and severe lack of parking along Green Street. Richard Klawiter of DLA Piper noted that the property is a transit-oriented development, meaning that the City does not require any parking to be provided.
The committee found the proposed building materials – in particular the use of red brick – to be favorable and consistent with existing buildings in Fulton Market.
Next Steps
A community meeting will be scheduled for this proposed development in the coming weeks or months. The NOWL Development Committee will issue a position letter based on resident feedback collected before and through the community meeting.
By: NOWL Development Committee Chair, Matt Letourneau
Related Links
- DNA Info (4/15/16): Neighboring Residential Projects Proposed for Fulton Market District
- Bisnow (5/11/16: Office, Retail Anchor Tucker Development’s Splashy Fulton Market Entry





