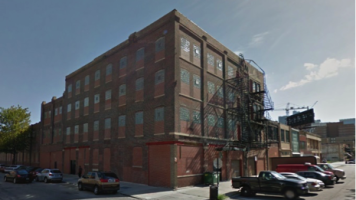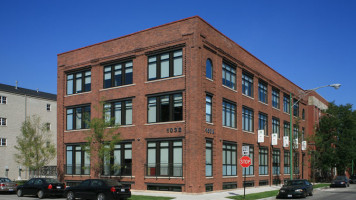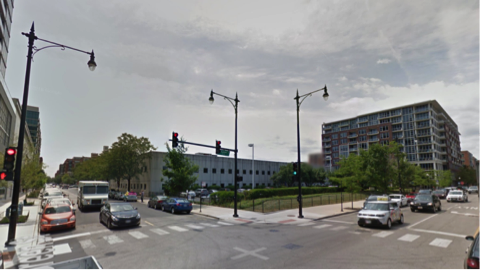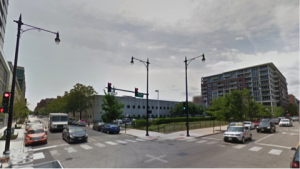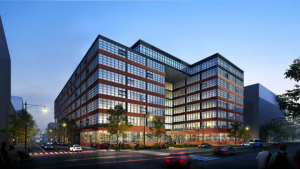Representatives from the John Buck Company presented to the NOWL Development Committee about a proposed residential structure with four towers up to 17 stories (189 ft) in height. The building would include 620 rental units ranging from studios (550 sq ft average size) to three-bedroom units (1,150 sq ft), 6,700 sq ft of retail, and 310 parking spaces. Amenities would include an outdoor deck, pool, lounges, fitness center, and 500 sq ft dog run.
The property consists of an entire city block, with Madison on the north, Monroe on the south, Peoria on the west and Sangamon on the east.
The developer is proposing a zoning change from DX-5 (5.0 FAR) and DS-3 (3.0 FAR) to DX-5 (5.0 FAR) for the entire property, which would be a mandatory planned development.
Committee Feedback
The initial feedback after the presentation centered around the building’s height, traffic, parking, sidewalks & streetscaping, and how this project would benefit the residents in the area:
- Height – The 189 ft height is too tall according to the feedback: “The roofline of 850 West Adams is 88 feet tall. There is a slight tower that may go up to 115 feet, but that is not an appropriate comparison. In addition, density actually depends on the zoning FAR or “floor area ratio” allowed. The Near West Side Plan calls for maintaining DS-3 or DX-3 zoning throughout the West Loop. For comparison, 850 West Adams has a lower FAR because it has only 7 floors due to higher ceilings. If DX-3 assumes a three story building covering the entire lot, a taller building might be allowed under the FAR if it is skinnier. Both caps (height & FAR) are important. I would keep both.”
- Traffic – There is concern that the entry/exit on Green Street will conflict with the Mariano’s parking garage. There was also concern about the traffic impact the project will have on the Merit School of Music.
- Parking – Some people like more parking and some people think parking brings more traffic. It is a give/take situation.
- Sidewalks and Streetscaping – We would like to see the green space be at ground level and available to be used by all. We would like to see wide sidewalks and streetscaping on all four sides. If built lot line to lot line, the sidewalks and streetscape will be impacted.
- Betterment of the Area – One of the things we look for as residents is how this zoning change will benefit the area. We are not opposed to change, but do look to see how the project impacts the area. As we continue to review this proposed zoning change, we will look for how this makes the neighborhood better.
By: NOWL Development Committee Co-Chairs, Bob Aiken and Matt Letourneau
Related Links
- Crain’s (4/30/14): Buck preps residential makeover for H2O Plus building
- Chicago Tribune (7/10/15): H2O Plus leaving Chicago for San Francisco
- DNA Info (2/2/16): Massive H2O Building Won’t Become Residential Anytime Soon, Despite Plans
- Curbed (3/31/16): Massive 550-Unit Residential and Retail Complex Planned for Chicago’s West Loop

