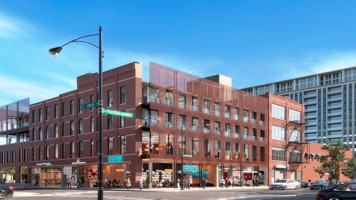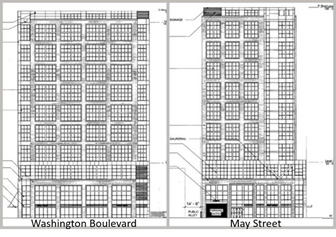Development Proposal
On Monday evening, May 8, 2017, Fred Krol and Anthony Hrusovksy of Sterling Bay, LLC, accompanied by Katie Jahnke Dale of DLA Piper Law, presented plans for the development of the northeast corner of May Street and Washington Boulevard. The proposed plan is for a 19-story (199 feet to the top of parapet) hotel at 113 N. May Street. Currently the property is occupied by a two-story commercial building on the north and parking lot at in the corner of the property.
The proposed façade materials include masonry, glass, and aluminum. An artist’s rendering of the building indicates dark gray masonry, gray/silver glass, and exposed gray steel beams. Retail and/or restaurant tenants are expected to occupy about 5,500 sq. ft. on the first floor. Parking (about 40 spaces) will be located on the second and third floors; accessed from the garage ramp on May Street. The hotel lobby will be located on the fourth floor. The upper fourteen floors will contain hotel rooms, 16-20 per floor, some of which will be extended-stay type spaces, for a total of about 200 rooms.
This proposed development will require a zoning change from DX-3 (Downtown Mixed-Used, 2.5 FAR [Floor Area Ratio]) to DX-5, Planned Development, with a FAR of 5.0. This project would “borrow” density from two existing two-story buildings on the parcel that will not be modified as part of the proposed work. By seeking a rezoning, this development would not require a Neighborhood Opportunity Bonus contribution.
Construction is expected to begin December 2017 and complete April 2019.
Committee Feedback
Architecture/zoning
- The group voiced concern for the building height, preferring that the building height not exceed 125 feet, the approximate height of the nearby McDonald’s headquarters building. Considering that the current zoning for the property is DX-3 and that the proposed DX-5 zoning would allow greater density than most nearby buildings, the committee is not convinced that the DX-5 zoning provides any greater benefit.
- The committee believes that the majority of West Loop residents feel that less tall, less dense developments are preferred, but acknowledges that some residents might support a concept of taller buildings centered within a parcel, surrounded by public green-space. However the smaller size of this parcel would not support such a concept.
- Concerns were raised that another 200 hotel rooms may over-saturate the market.
Parking/Garage:
- Residents of the area appreciated the garage entrance location on May instead of Washington. However, concerns were expressed regarding hotel garage traffic competing with Brixton Lofts traffic.
Next Steps
The Sterling Bay, LLC development team expects to meet with, and present to, the WCA (West Central Association) next week. Then a community meeting will be scheduled, within the coming months, for this proposed development. The NoWL Development Committee will issue a position letter based on resident feedback collected before, and during, the community meeting. Before deciding on a “support/no support” position, NoWL will listen attentively to residents’ comments at the community meeting for this proposal. In particular, listening for residents’ reaction to the overall proposed building height.
Date: May 15, 2017
By: NoWL Development Committee, Lena Elias-Bluett & Matt Letourneau


