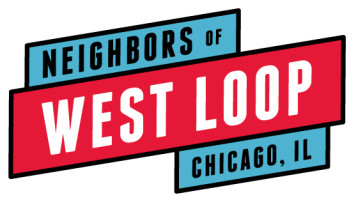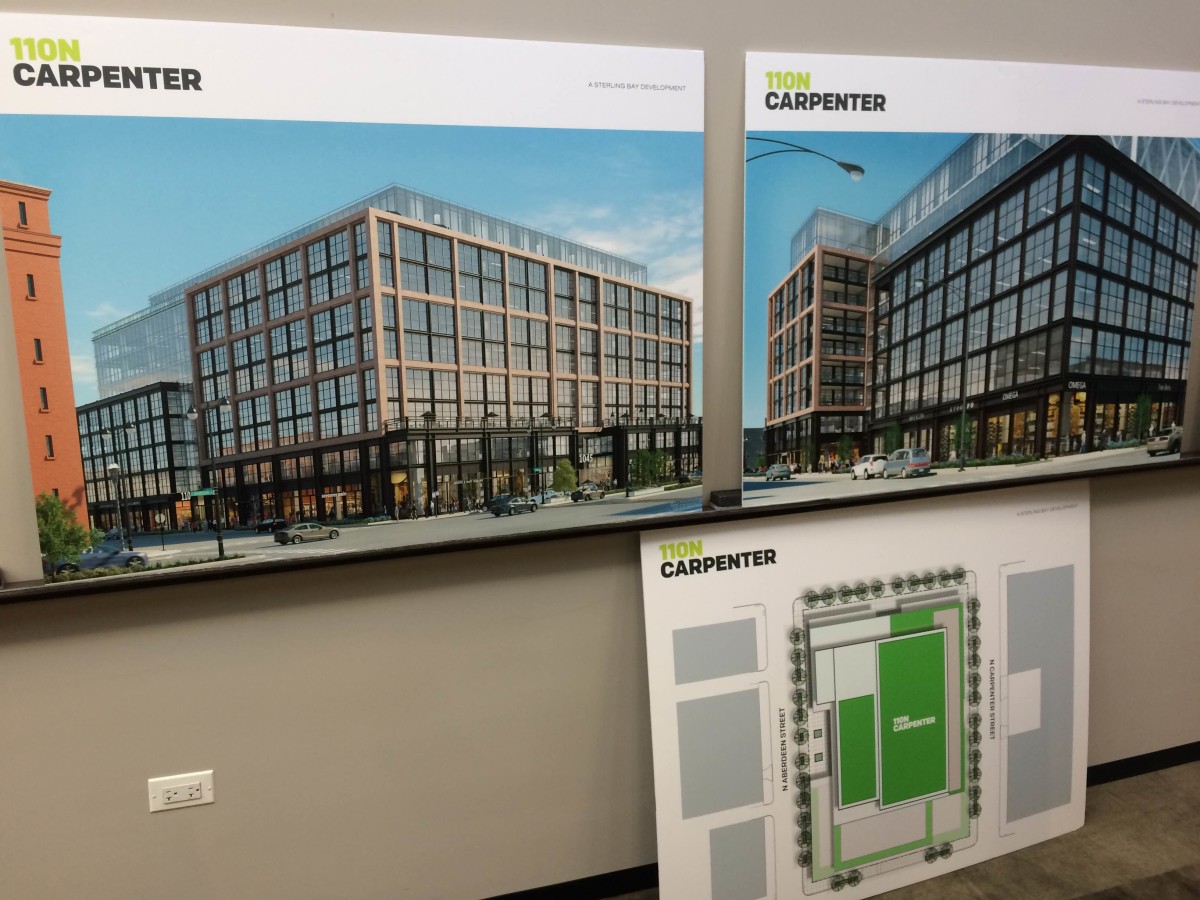On Wednesday, July 20 Fred Krol and other representatives of Sterling Bay presented their plans for 110 N. Carpenter/1045 W. Randolph in the 27th Ward, which will house the future McDonald’s global headquarters. The building is planned to be 150 ft in height (125 ft to the brick parapet of the eighth floor and another 25 ft for the all-glass top-floor conference center and mechanical equipment above). The building will be nine stories for most of the building with a shorter, 85 ft tall section located along Washington. Of the planned 530,000 sq ft of available office space, 80% will be occupied by McDonald’s, the only tenant identified thus far.
The first floor would contain 60,000 sq ft of retail broken down into four sections, the largest of which (30,000 sq ft) is located near the corner of Carpenter and Randolph. No restaurant is currently planned for the building, but a health club is expected. Hamburger University is expected to be located on the second floor of the building along Washington.
Most of the roof is a green roof, with a terrace around much of the conference center that makes up the top floor. The terrace would be located along parts of the north and east sides of the building.
A 2,700 sq ft plaza, set back 30 ft from Aberdeen, would be located at ground level near the corner of Washington and Aberdeen. There would be a 15 ft setback between the curb and building façade along Randolph and along Washington Streets and a 13.5 ft setback along Aberdeen and Carpenter. Plantings would line the property along the roadway.
KLOA is preparing a traffic study for the development. Their study is expected to include crosswalk improvements, but no changes to traffic control, e.g. a stop sign at Washington and Carpenter.
The development would include 300 parking spaces for tenants, with any unused spaces potentially provided for public use. Only one point of egress will be provided to the parking area, midblock on Washington.
The existing building is zoned as DX-3 and the developers are seeking a DX-7 planned development. Sterling Bay is seeking a 6.6 FAR.
Sterling Bay intends to apply the Neighborhood Opportunity Bonus to increase the size of the building. The bonus will generate a $3.6M payment to the City, 10% of which will be spent on improvements in the neighborhood, i.e., within ½ mile of the property. Use of this funding would be at the discretion of Alderman Walter Burnett, but Sterling Bay noted that the funding was to be applied toward a library/community center in the West Loop (this topic was also discussed at the community meeting on June 22).
Demolition of the former Harpo Studios building will begin during the week of July 25. Construction will last until the spring of 2018. Eastbound traffic on the south Randolph service road will be eliminated during construction, but the contractor intends to maintain two lanes of traffic on Aberdeen during construction. Sterling Bay also plans to keep the construction fence along Washington as far north as possible, considering that Belgravia’s CA-Washington construction fencing on the south side of Washington is already affecting roadway capacity.
Committee members asked if Sterling Bay would be willing to donate to the community to address the impacts of such a large development. Sterling Bay mentioned many of the contributions that they currently make, including the potential Neighborhood Opportunity Bonus fee.
Committee Feedback
Understanding that the proposal is up for approval tomorrow, comments and concerns focused on aspects of the development still to be addressed. These include:
- There are concerns about increased traffic congestion around the site, in particular at the Washington and Carpenter intersection.
- It is anticipated that the rooftop terrace will host after-hours events, which may create noise for nearby residents.
- Though a restaurant is not planned for the building, Hamburger University will involve food preparation. Residents do not want to have exhaust from HU released near their properties.
- Sterling Bay should consider providing some of the ground-floor retail space at a rent that is more affordable to support local businesses that are being priced out of the neighborhood.
- Nearby residents have expressed concerns about glare from the windows of 110 N. Carpenter. Sterling Bay agreed to work with the community to identify materials that will limit sun glare.
- NOWL has suggested that adjacent properties investigate the need for insurance related to the construction site, possibly by being named as additional insured on Sterling Bay’s policy for the project.
Next Steps
A community meeting was held for the development on June 22 and Alderman Burnett has voiced his support. The project will go before the Chicago Plan Commission tomorrow, July 21.
By: NOWL Development Committee Chair, Matt Letourneau
Date: Wednesday, July 20, 2016
Related Links
- Crain’s (6/1/16): McDonald’s moving HQ to Oprah’s Harpo Studios site
- Wall Street Journal (6/13/16): McDonald’s to Move Headquarters to Downtown Chicago
- DNA Info (6/14/16): New McDonald’s HQ Plans to be Revealed at Meeting Next Week by Sterling Bay
- DNA Info (6/23/16): New McDonald’s Headquarters in West Loop Will Be 9 Stories


