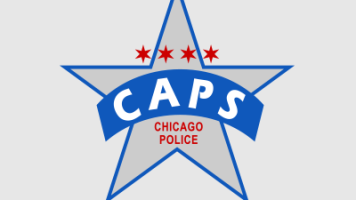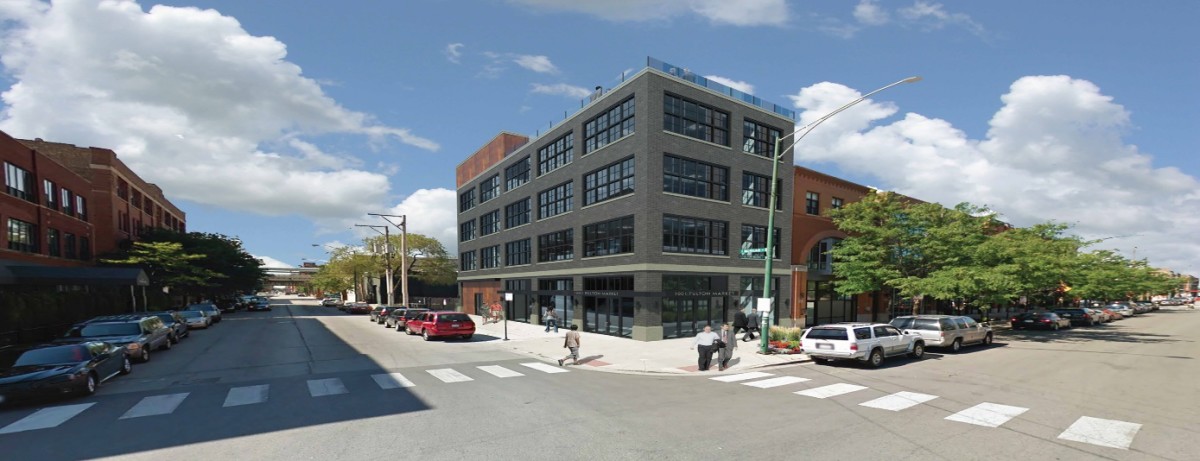Development Proposal
On Monday, Monday February 13, 2017, Chris Ilekis of Vequity, LLC and of Ilekis Associates (architect/planner) presented a proposed 5-story retail/restaurant and office building for the property at 1001 W. Fulton Market. At present, the property is a vacant lot.
The 3,200-square foot property is currently zoned as C1-1 and 1.2 FAR (Floor Area Ratio) . The owner/developer Vequity, LLC is requesting a zoning change to DX-5 (Downtown Mixed-Used) and 4.2 FAR. Plans show that the building footprint will be lot-line to lot-line; no set-back is planned. While only 5-stories by floor, the total height is estimated to be approximately 77-feet tall. The extra height is attributed to the 16-ft. ceiling on the first floor and 12 ½-ft. ceilings on floors two through five.
The plans call for a structural steel and masonry façade. The ground floor is expected to be leased to retail and/or restaurant tenant(s). The second and third floors will be occupied by the owner/developer.
Committee Feedback
- Architecture – the Committee was disappointed in the overall design aesthetics of the proposed building. Comments included, “underwhelming”, “prison like”, “could be anywhere in US, not the Fulton Market area”.) The Committee appealed to the property owner/architect’s aesthetic sensibilities; requesting that they incorporate design elements consistent with the Fulton Market landmark district.
- Construction process – the group expressed concerns regarding the placement of the construction staging given the lot-line to lot-line nature of the project. Concerns were also voiced regarding protecting the coming new streetscaping.
- Utilities – relocating utilities to underground was requested
Next Steps
The NoWL Development Committee will look forward to reviewing a revised design of this proposed building. To this end, the NoWL Development Committee Chair will send to the developer/architect (Chris Ilekis) photos of architectural elements to be considered for inclusion into the design for this project.
Date: Thursday, February 23, 2017
By: Lena Elias-Bluett



